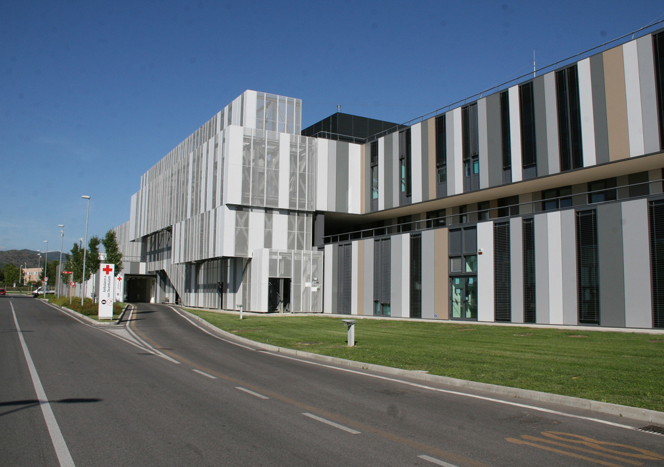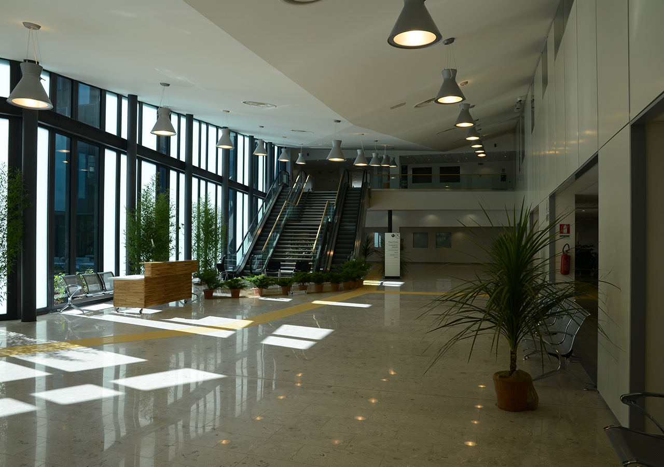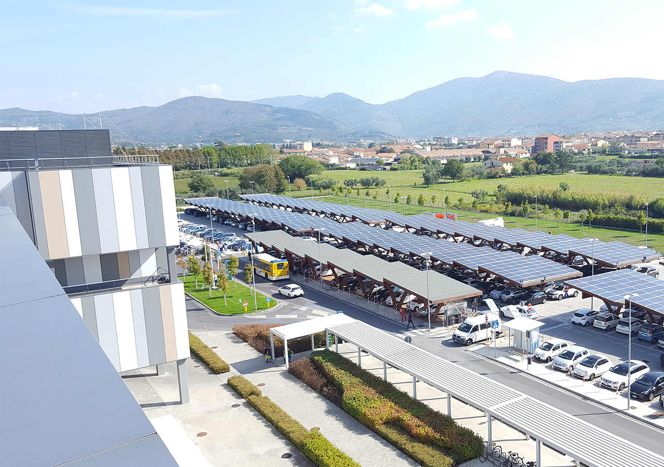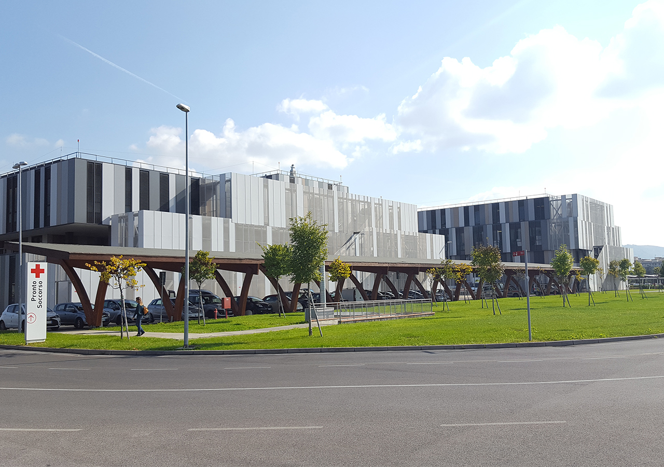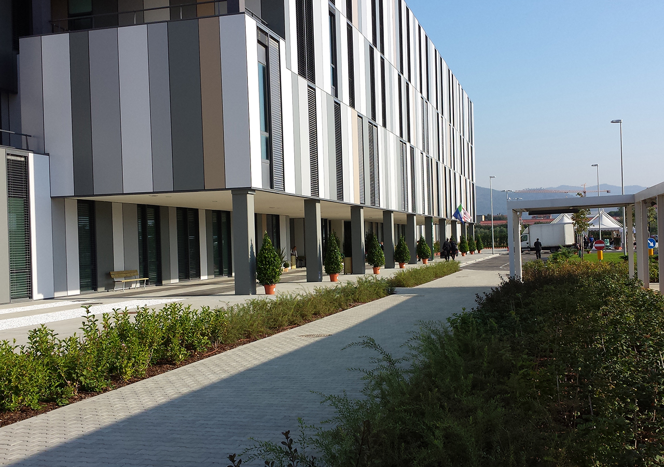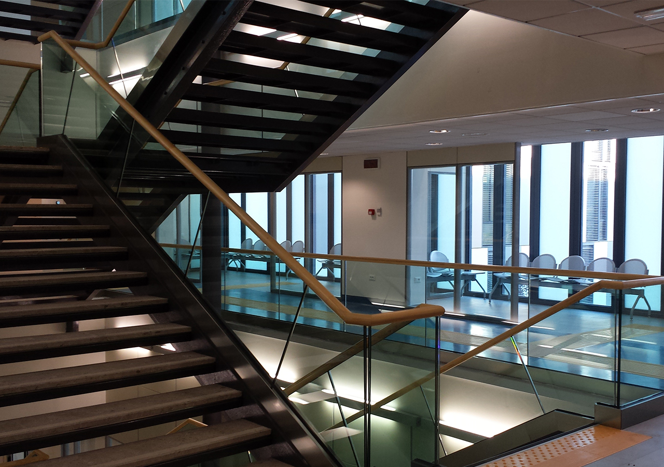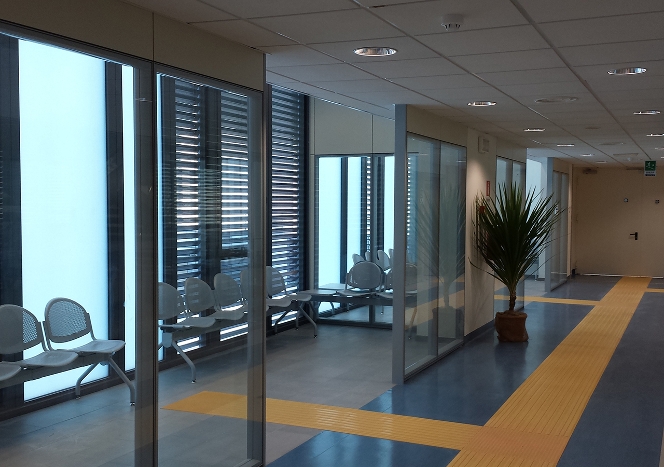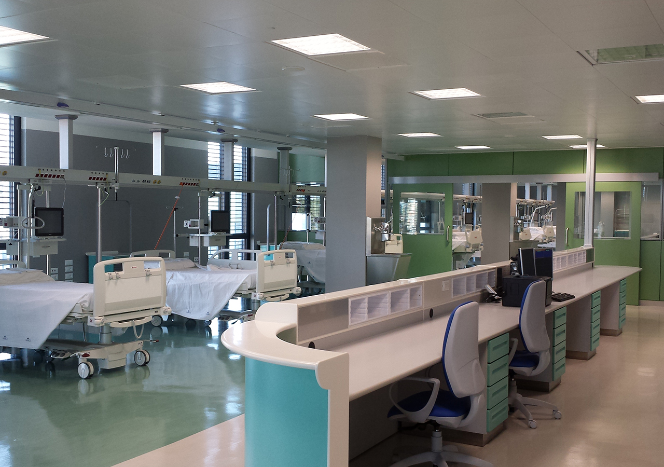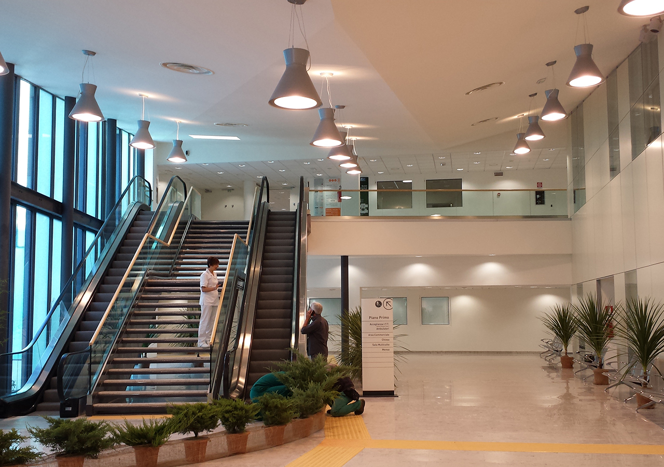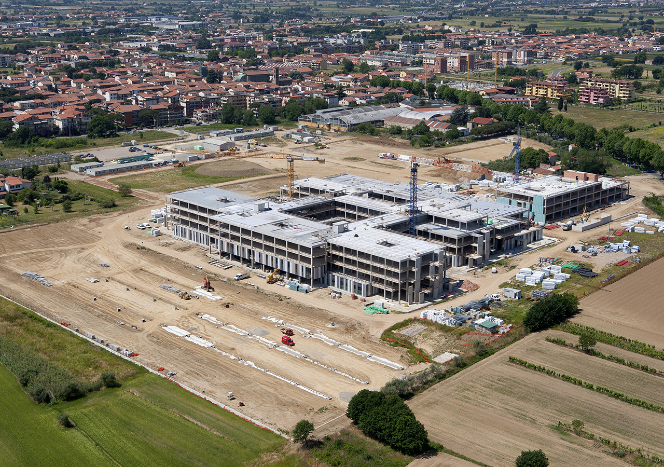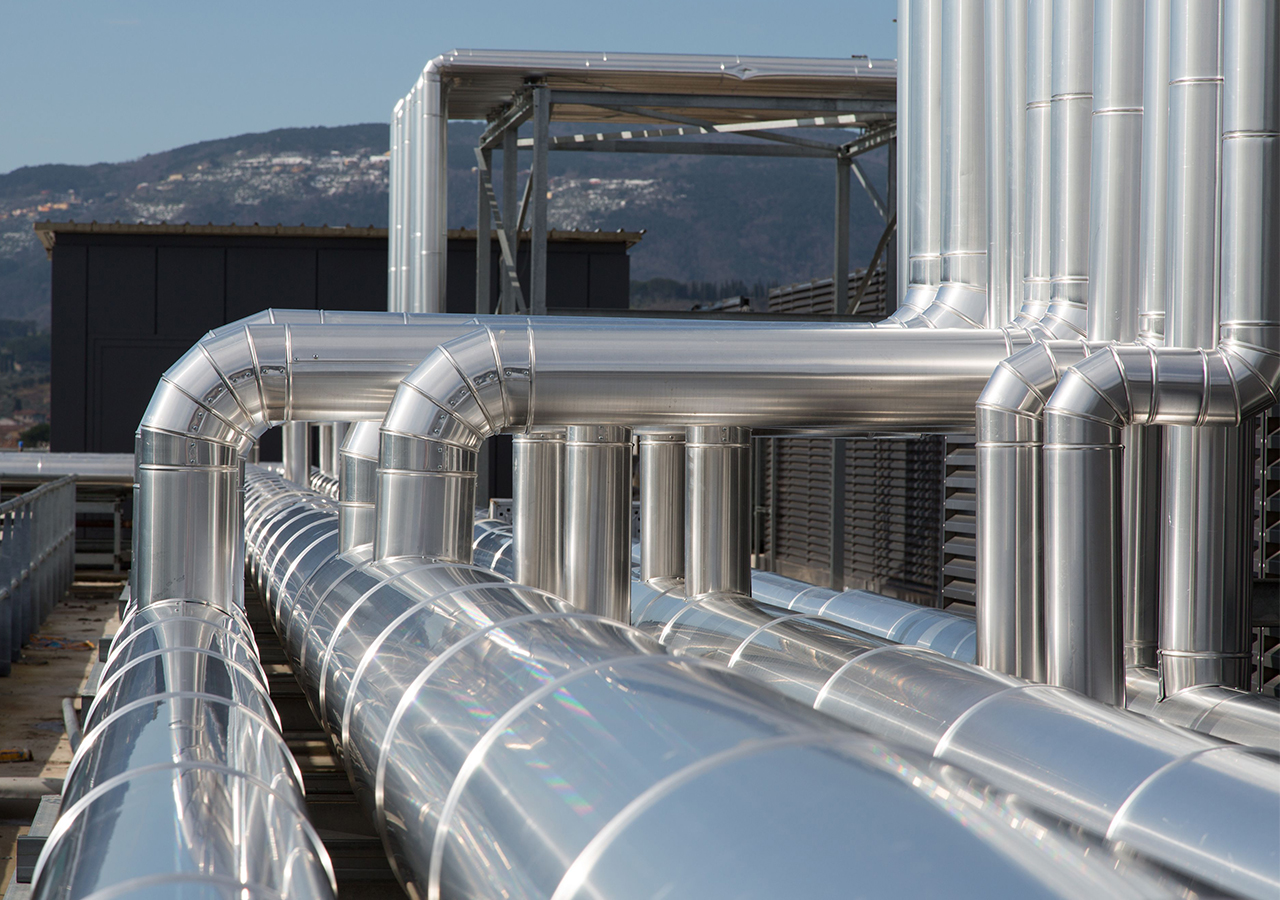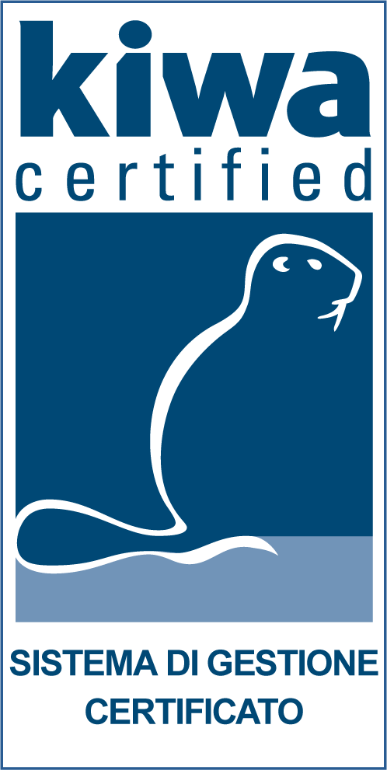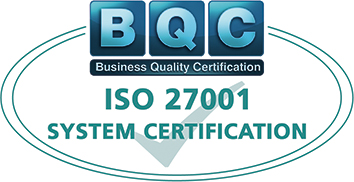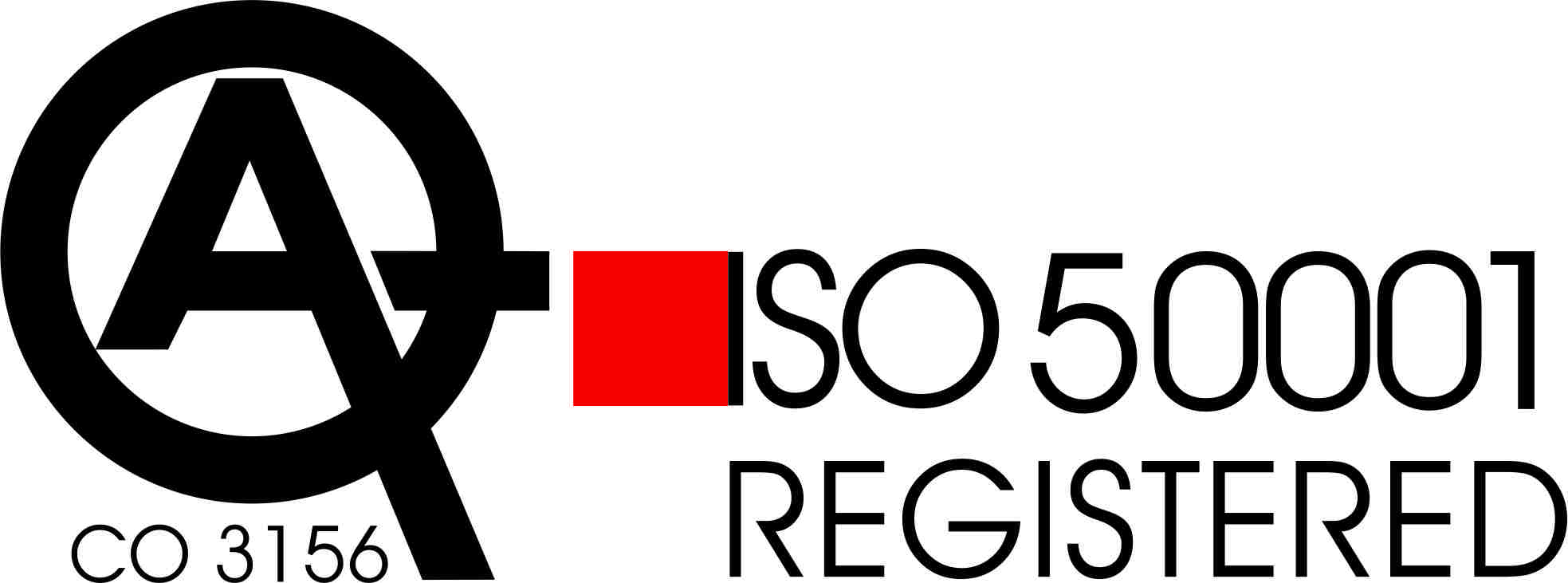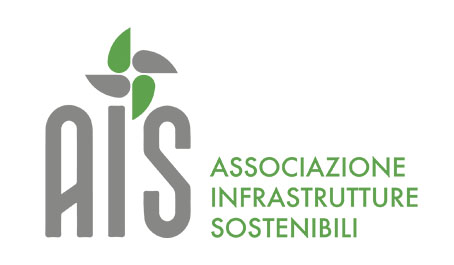buildings / healthcare /
client
R.T.l Concessionary. Composed of Astaldi S.p.A. – PIZZAROTTI S.p.A – TECIDNT then Project Design Company SA.T.S.p.A.
location
Prato (PO), Tuscany, Italy
status
2010-2013 – completed
budget
101.542.586,00 €
scope
Construction Management, Accounting, Measurement and Testing Assistance and Safety Coordination during the Execution phase
New hospital centre in Prato
The project concerns the construction of the New Prato Hospital, a building capable of housing 540 acute-care hospital beds, equipped with every necessary equipment and comfort, to which an infrastructural system for parking and internal mobility will be connected, including parking lots for approximately one thousand three hundred cars, a helipad, routing paths, and roads connected to the municipal road system. The layout is composed of two compact and volumetrically distinct bodies, connected with an underground route: the main building (Hospital Body) houses the inpatient wards and diagnostics and treatment services; the smaller building (Treasury Body) houses the services and technological stations.
One of the most qualifying architectural aspects, both aesthetic and technological, is the polychrome envelope provided for the exterior vertical partitions, that was also a strategic choice to shorten the construction time. The technical equipment is aligned with the highest standards in energy and management efficiency and is a real innovation in the field of hospital facilities. A methane gas cogeneration plant has been installed, in addition to heat production and utilization systems (total recovery refrigeration unit, hot water generators, co-generator and steam generators, condensing boilers), with heat recovery in the form of hot water. The hospital is equipped with all the most modern special electrical systems.
