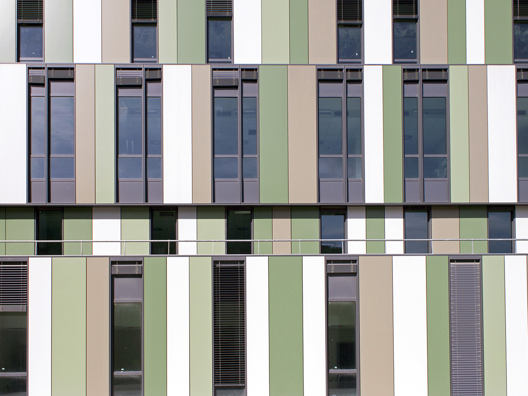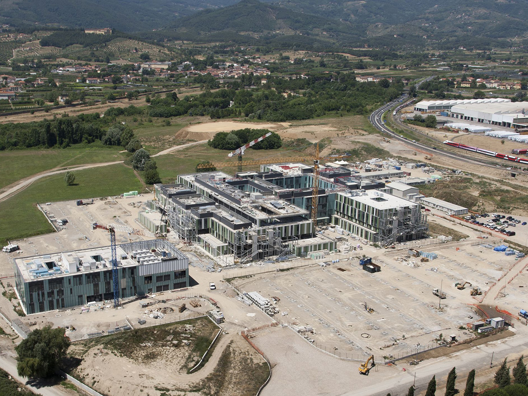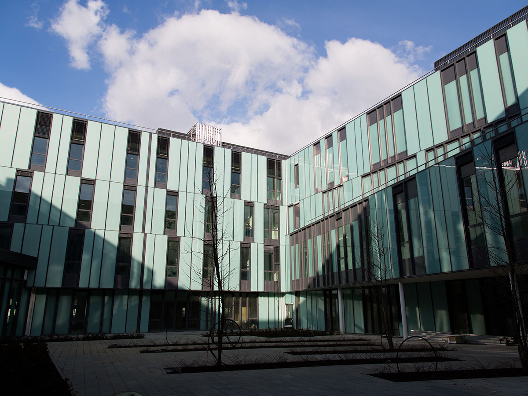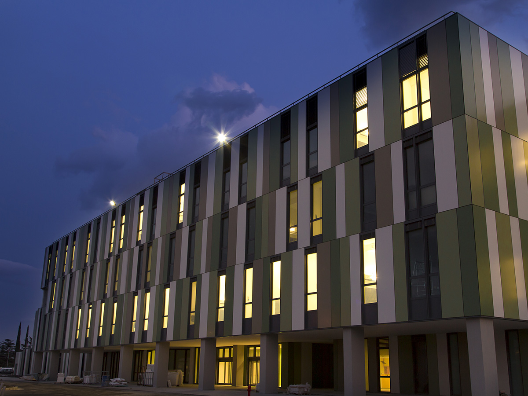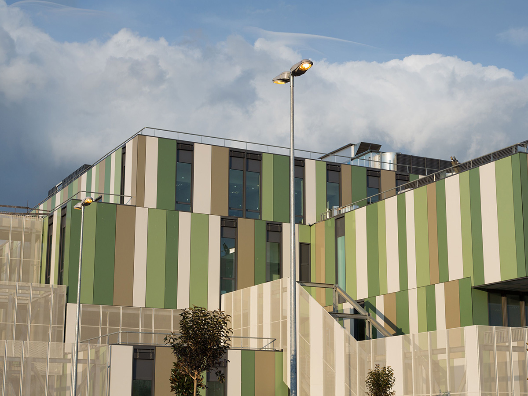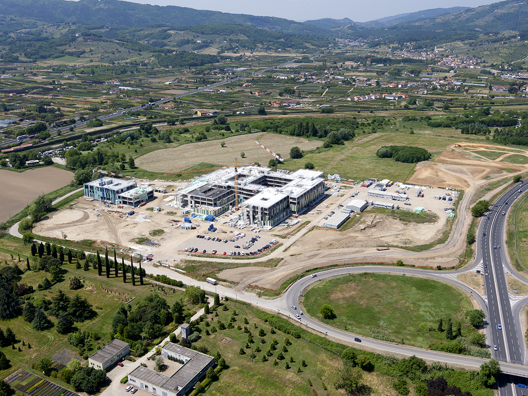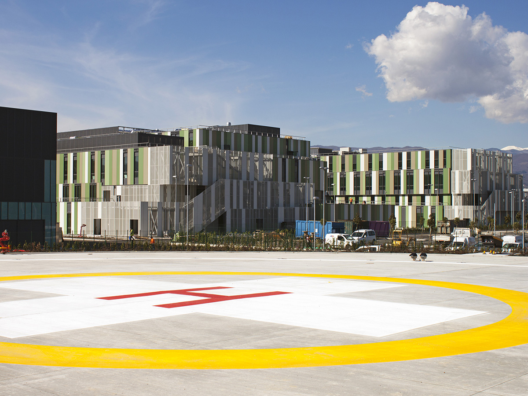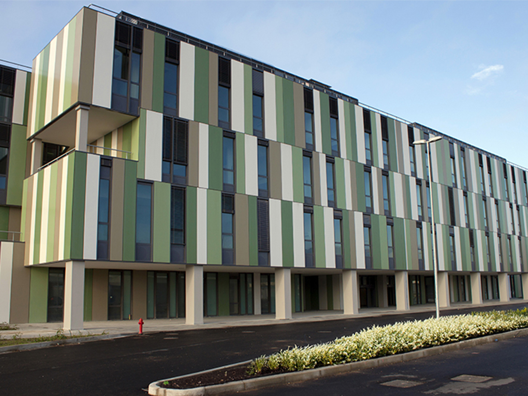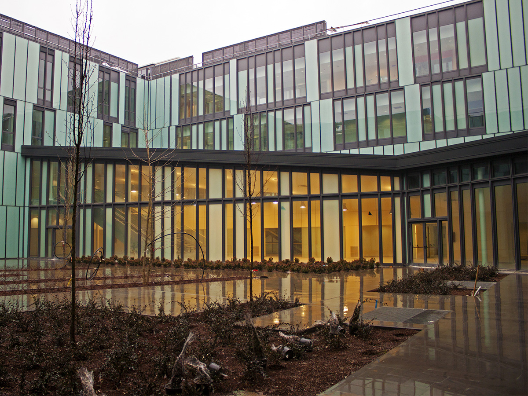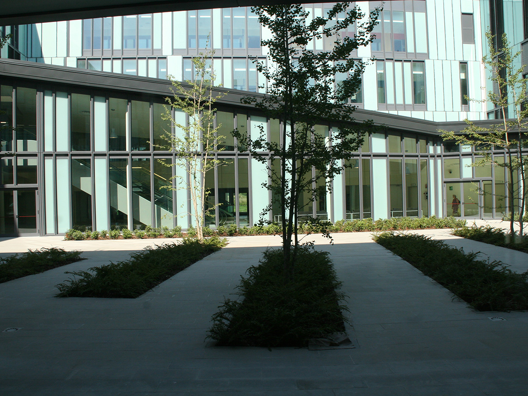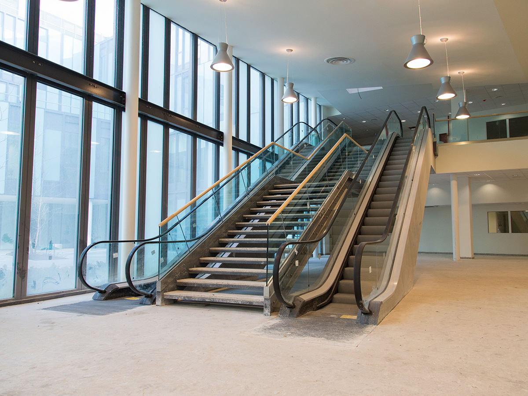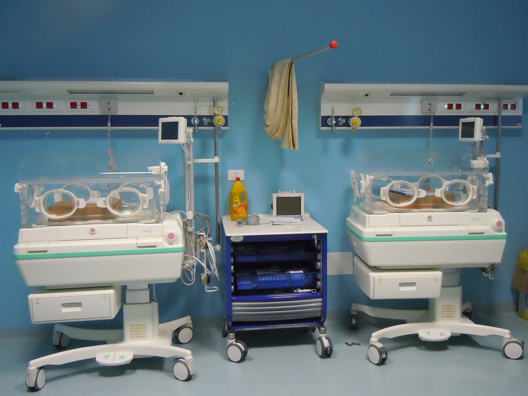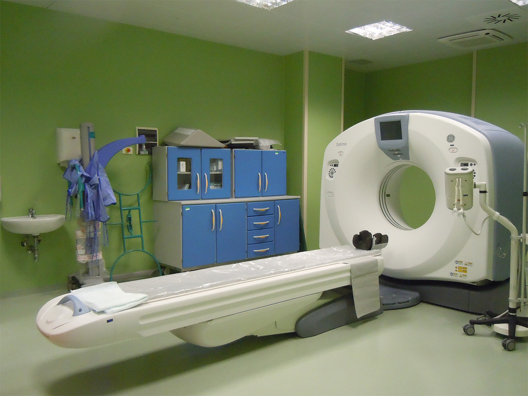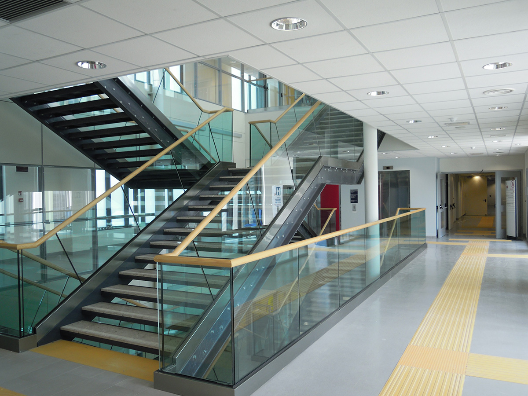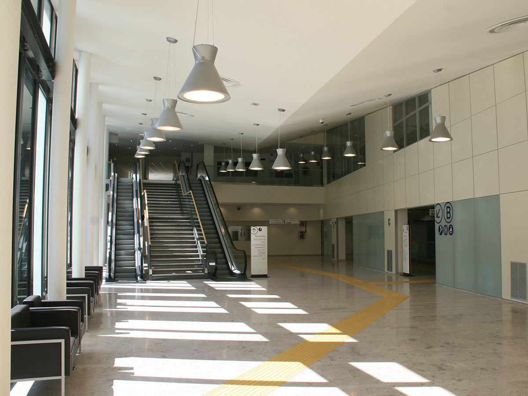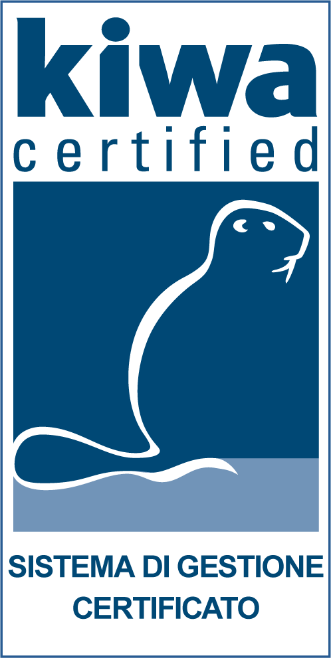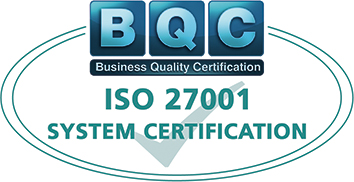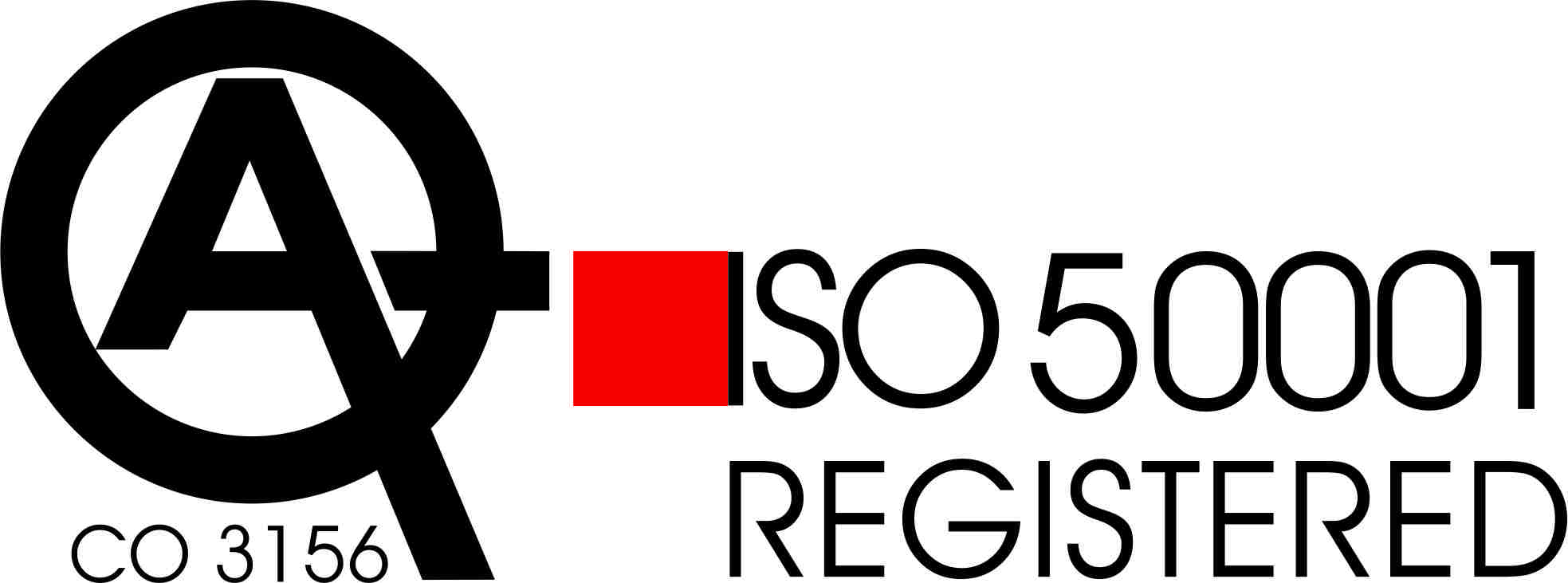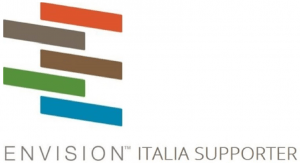buildings / healthcare /
client
SA.T. S.p.a, Design Company that took over the RTI (Temporary group of Companies) composed of Astaldi S.p.A., Impresa Pizzarotti & C. S.p.A. and Techint – Compagnia Tecnica internazionale S.p.A.
location
Pistoia (PT), Tuscany, Italy
status
2010-2013 – completed
budget
82.148.362,24 €
scope
Construction management, measurement, accounting and testing assistance and CSE (Safety Coordinator in the Execution Phase)
Hospital Center in Pistoia
The Project of the New Hospital Complex “San Jacopo” in Pistoia is part of the innovative interventions for the replacement of the main structures of the hospital network with the construction of Four New Hospitals: Apuane, Lucca, Pistoia and Prato. The area of the New Hospital, (formerly the airfield) has excellent general accessibility, and is located in the southwest quadrant of the city in a large green area close to the south ring road, and close to the train station and the highway exit for Pistoia (Firenze- Mare A11 highway). The proposed system consists of a main body, the hospital body, which is distributed on four levels and contains the diagnostics, treatment services and hospitalization areas, and a second detached body for services, created on three levels, designed for services and technological stations. The facades are designed with a “cell” system like a “bar code” that unrolls vertically around the perimeter. Glazed elements alternate with opaque ones that take on the colors of the surrounding context. This type of system allows for easy maintenance of the envelope and a viable solution to the passage of large machinery due to the easy disassembly/assembly. The 4 bodies into which the building is divided are solid due to the insertion of appropriate dynamic constraint devices and directional shear connectors, in order to optimize the structural response to seismic action.
