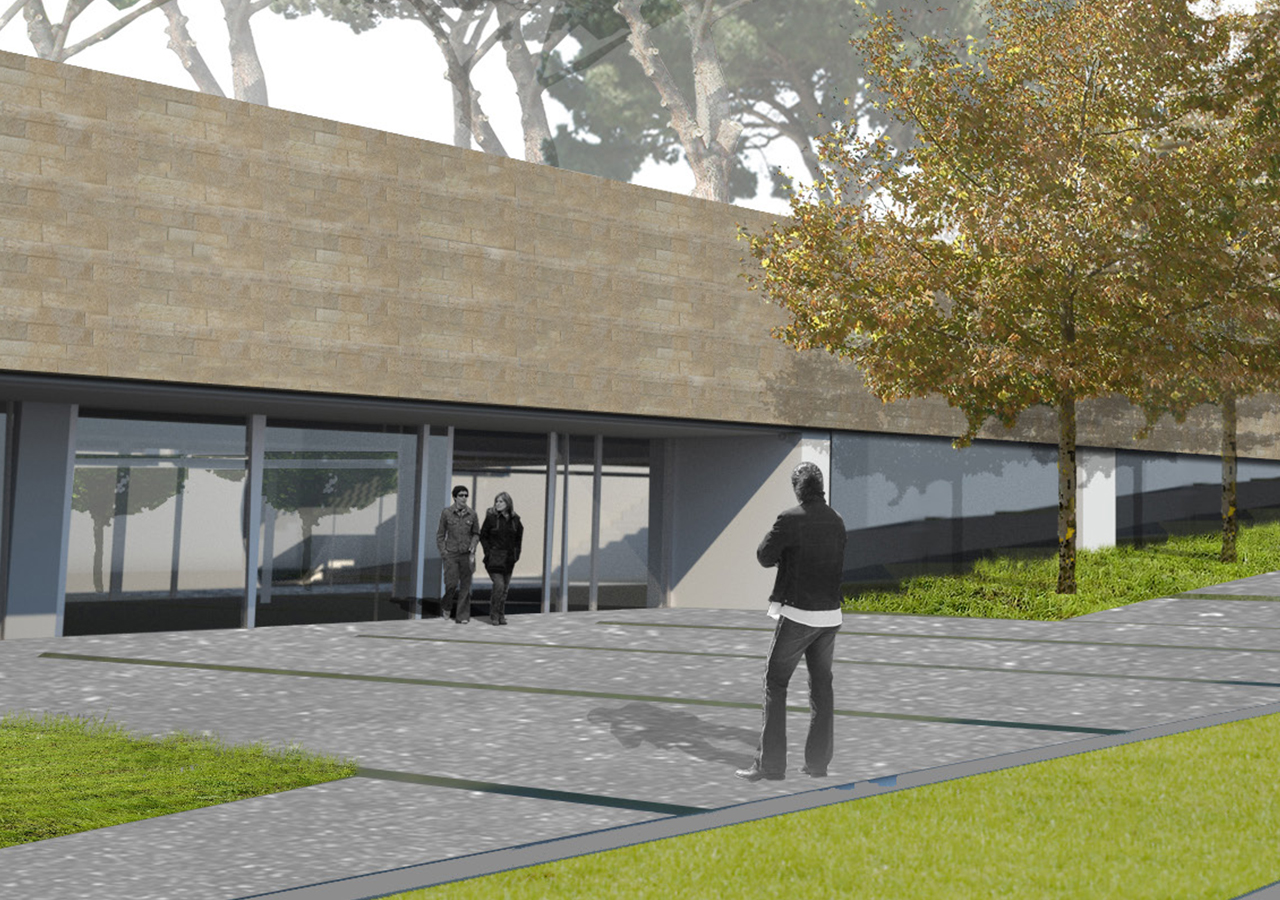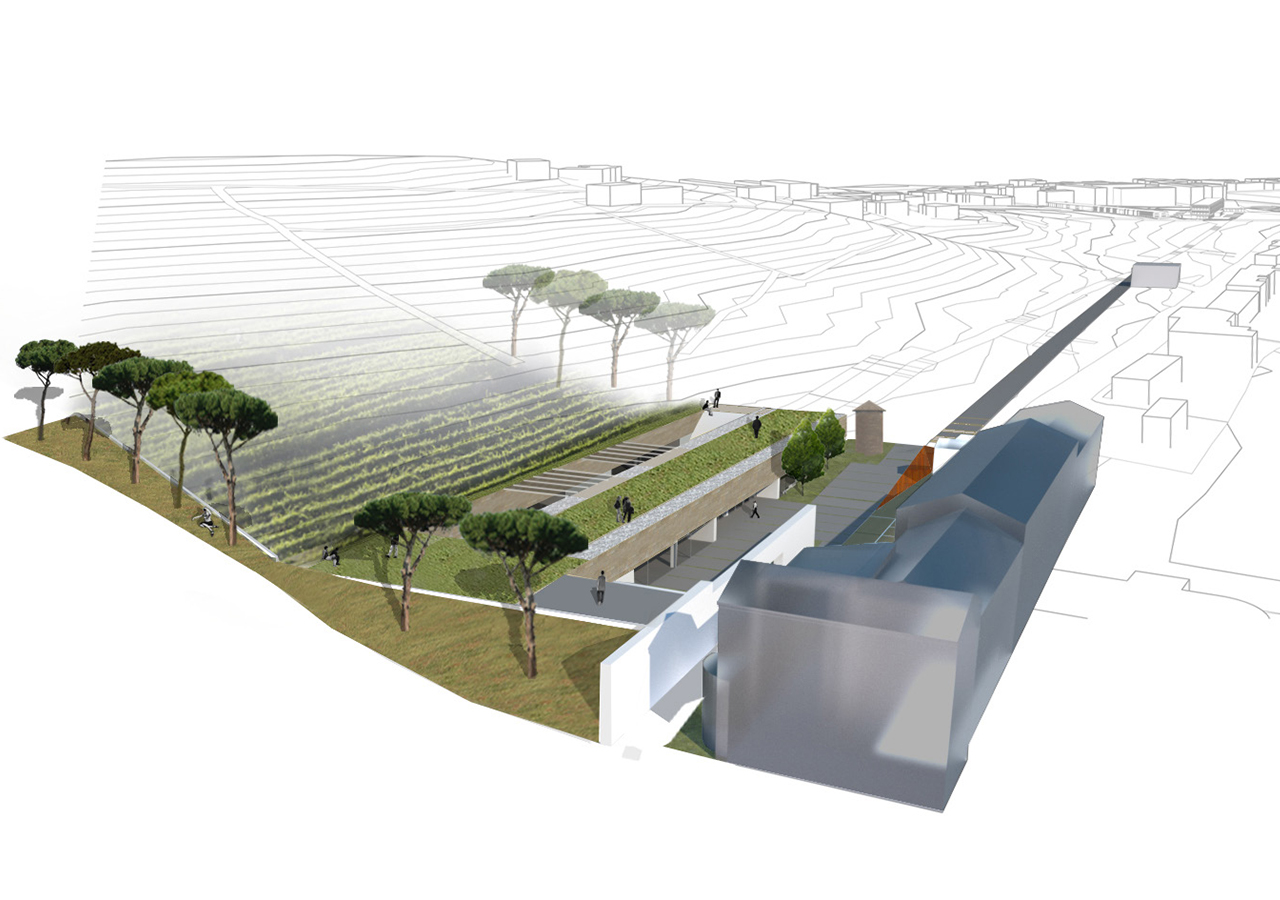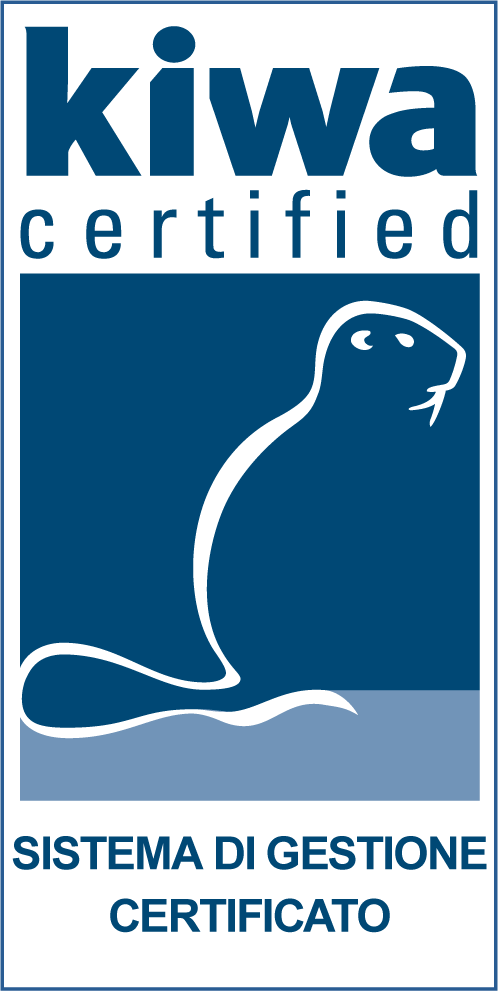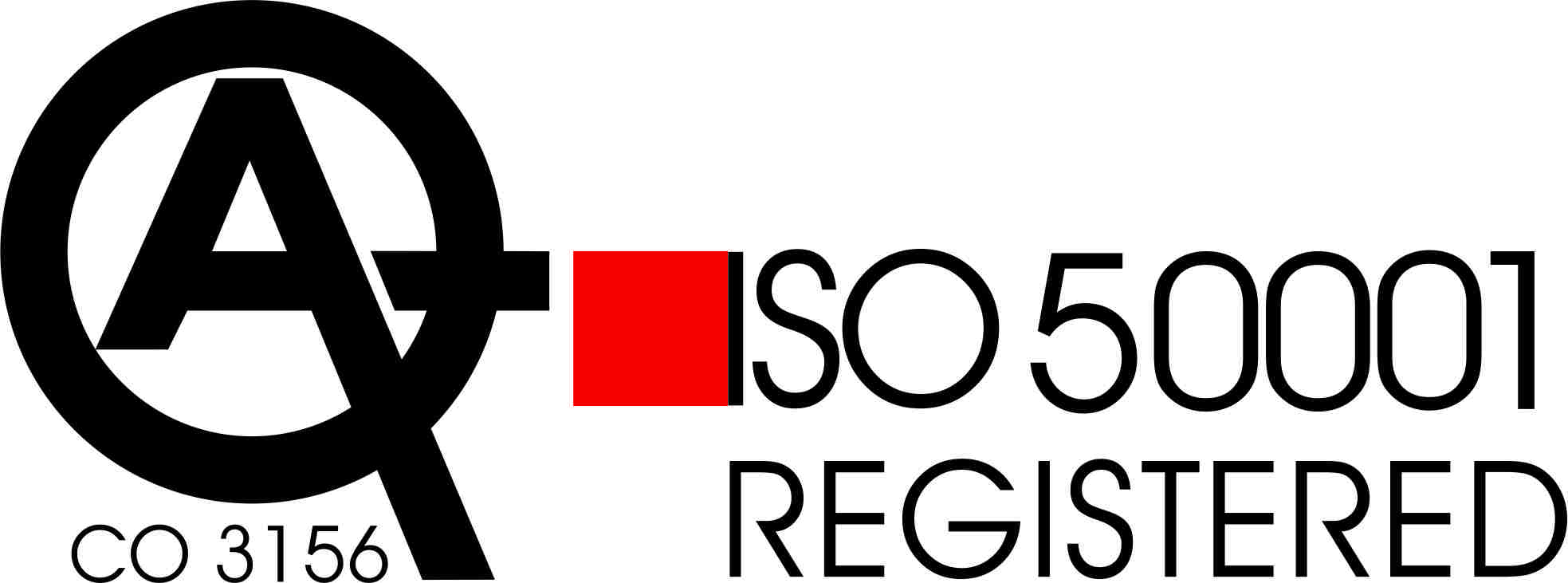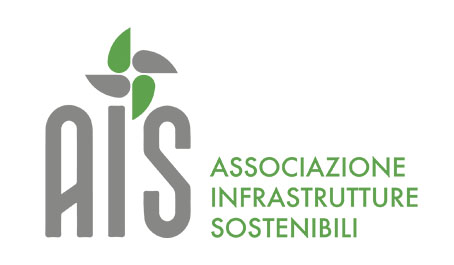Base of Enology and Viticulture at the University of Naples – Headquarters Avellino
The project in the new university campus of the University Federico II of Naples includes restoration, conservation and functional redevelopment of the buildings of the former “Azienda di Torrette” of Avellino, located at the west entrance of the city. The project was born from the need to find a second head to the existing axis within the lot that develops parallel to Viale Italia, on the west side are located the Cellar and the related research and laboratory activities located inside the existing building; on the opposite side (east side)the system of new buildings used for teaching integrated to an arrangement of outdoor areas through woods with parking, green areas in the garden and lawn that mitigate the visual and environmental impact. The new building provides for the placement of suitable Educational Activities to accommodate the users of the degree course in question, the Aula Magna suitable for 150 users and recreational and connective environments. The building is on 3 levels and occupies an area of about 500 square meters per floor for a total of 1500 square meters, the Aula Magna instead develops within a building with an area of about 250 square meters.
The Didactic Activities and the Aula Magna are connected by the Hall and the connective spaces that occupy an area of about 250 square meters developed on one level. The location of the new volumes is consistent with the current PRG’s prediction of school location.
