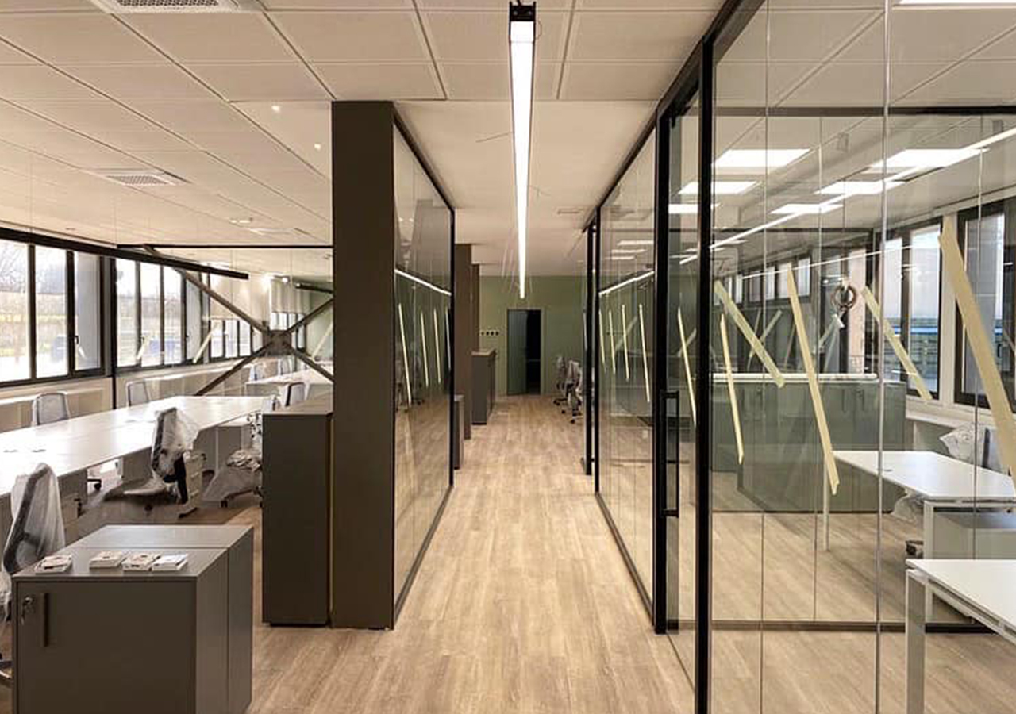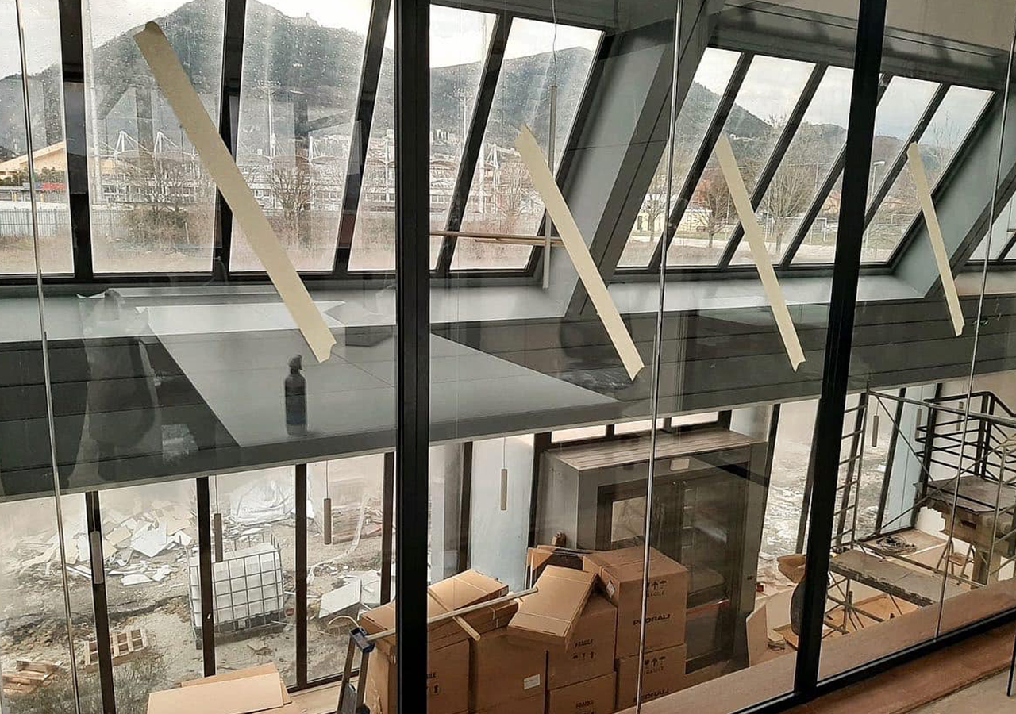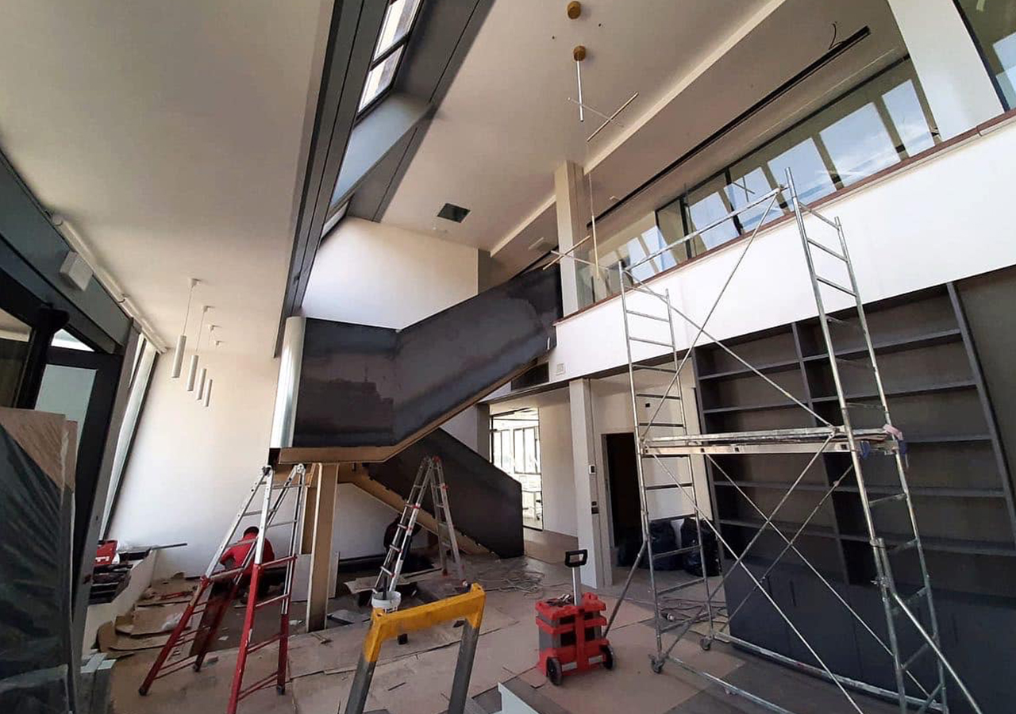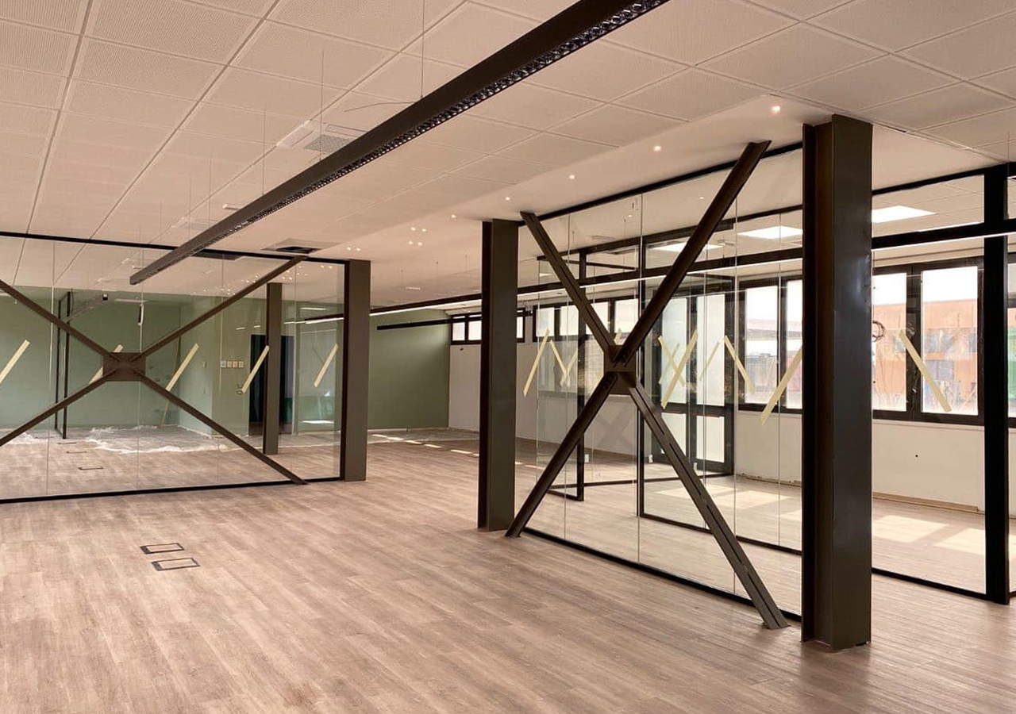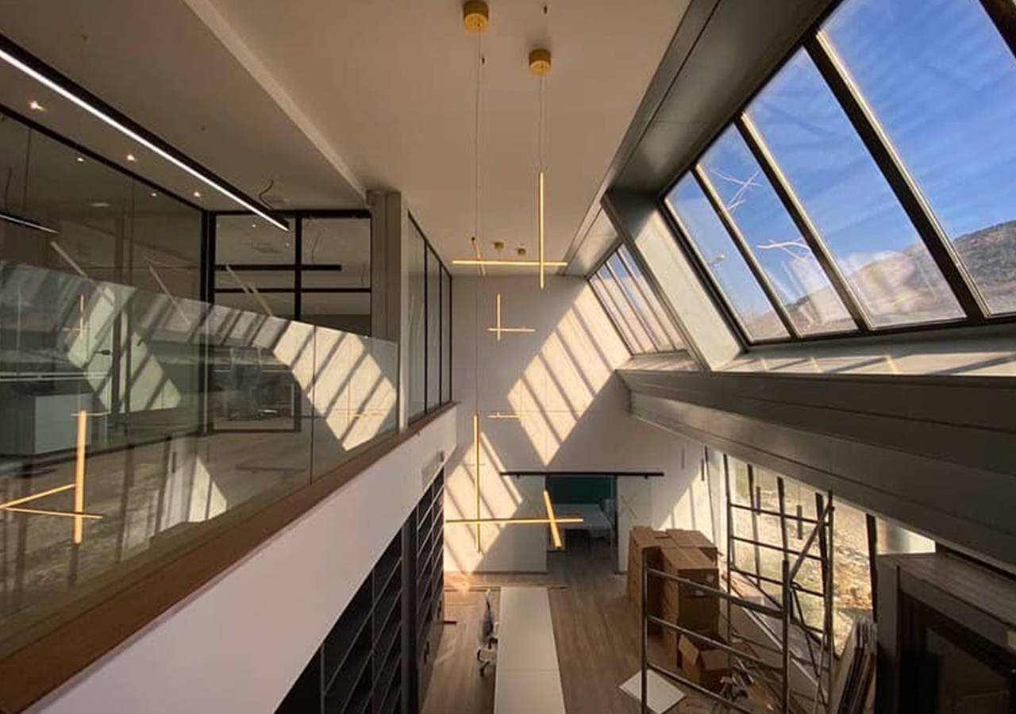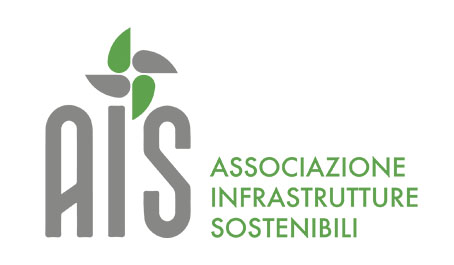The new Design Centre created by Cooprogetti has been a chance for a disused industrial area refurbishment in a place located in between Gubbio historical centre and inner countryside. It’s an hub of research, sustainability, innovation and creativity.
The hub gravitate towards a large urban space converted into a meeting place, a tree-lined public square, a green garden heart of the project. The square is an opportunity for the all complex regeneration, creating a new shielding microclimate thanks to the introduction of native plant essences. The functional working blocks are distributed around this space. The square is the place of meeting and exchange knowledge in a new open and shared dimension.
The Hub has been designed following a measured, reversible and recognizable conversion approach, enhancing and integrating the main features of an industrial architecture conceived in the 80s with the needs of life wellness, environmental and functional sustainability.
The interiors are designed according to cooperation, visibility and transparency principles. Equipped wall system guides the user through the several functional units. This spine dialogues with the vertical connection, a sculptural value object, placed within the double entrance volume.
The interiors are characterised by a game of transparency and screens in dialogue with the external spaces that mark the seasons alternation. The natural light designs the spaces, directs them and allows the perception of the different daily phases.
