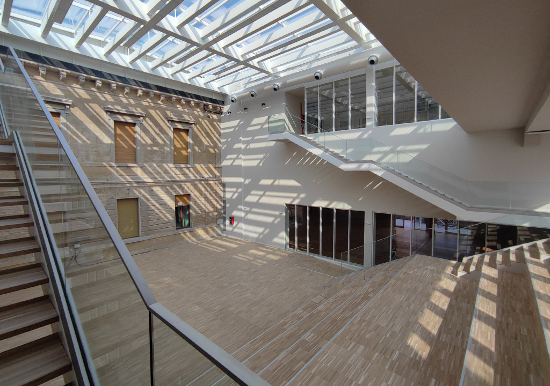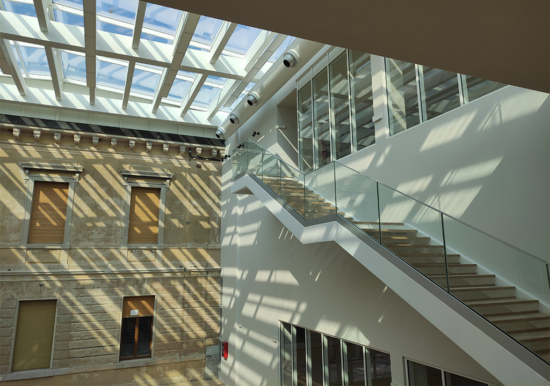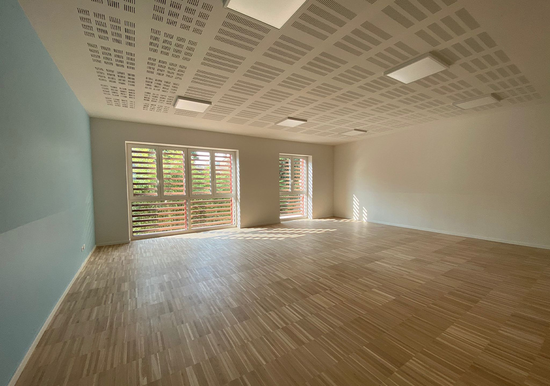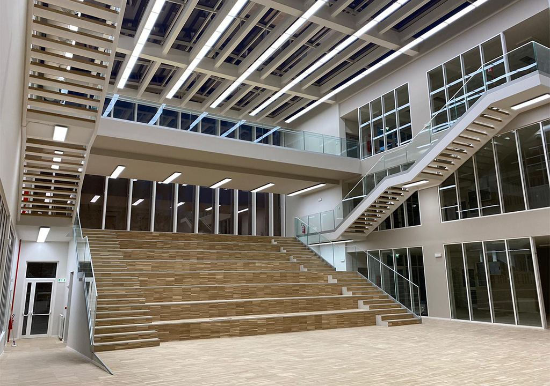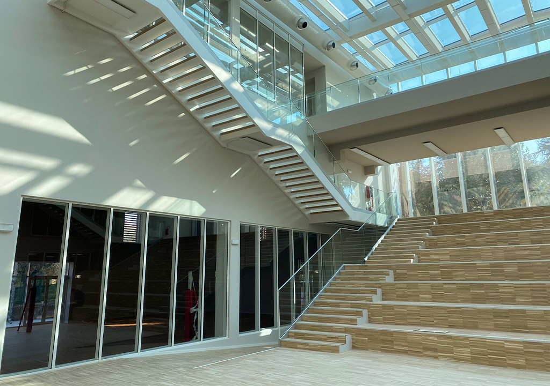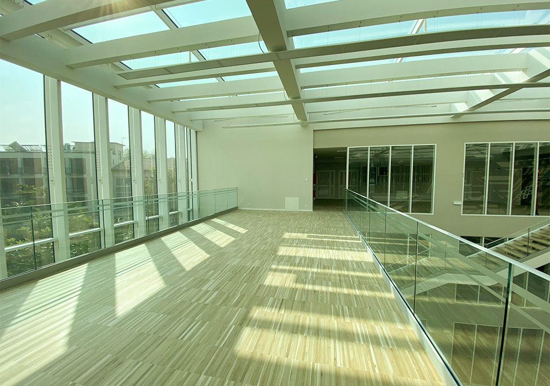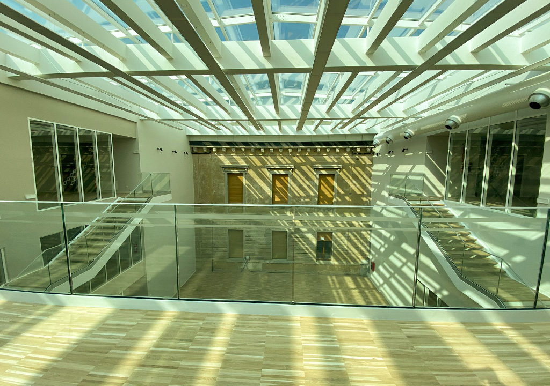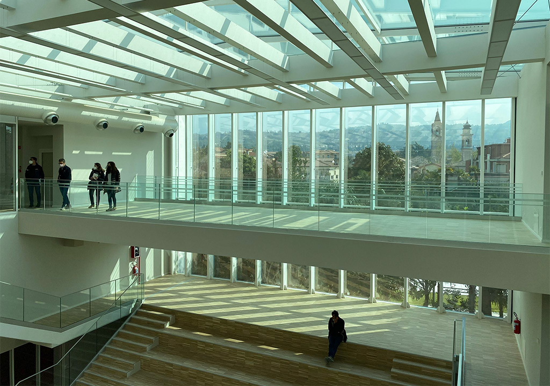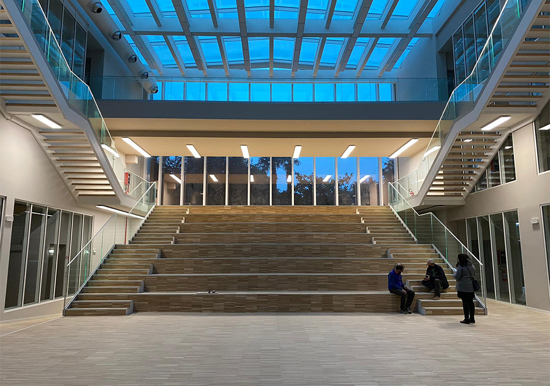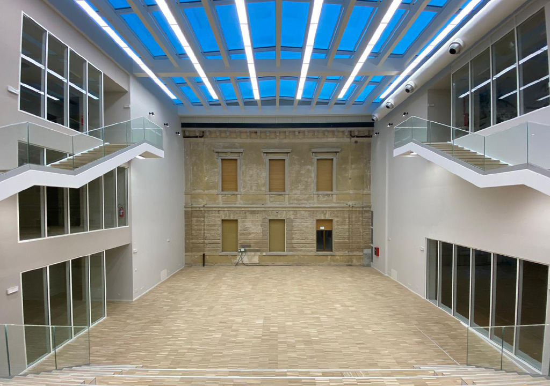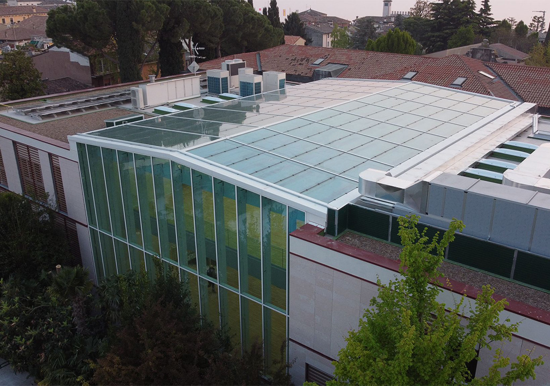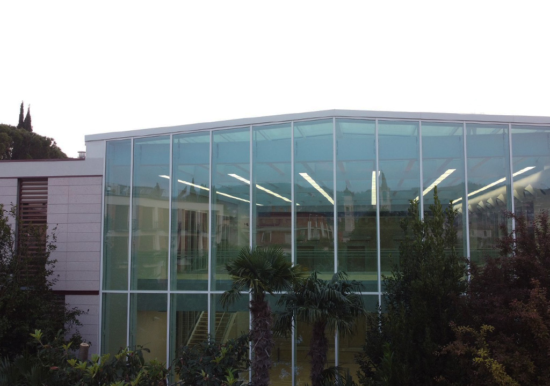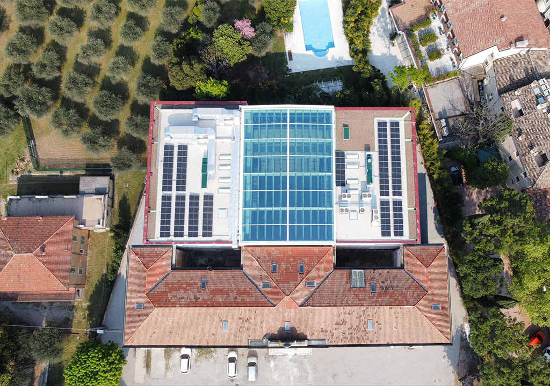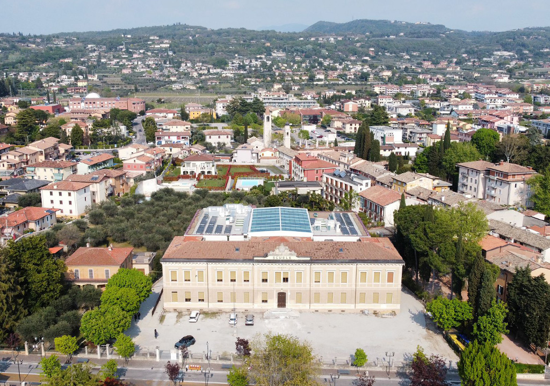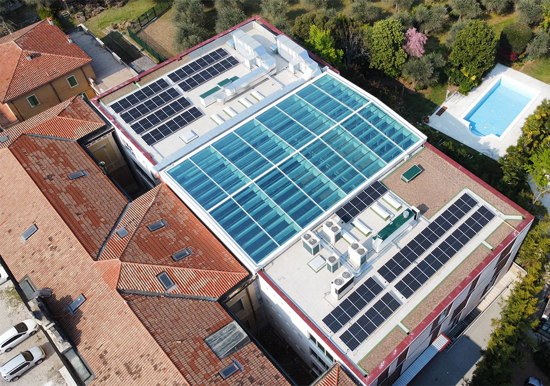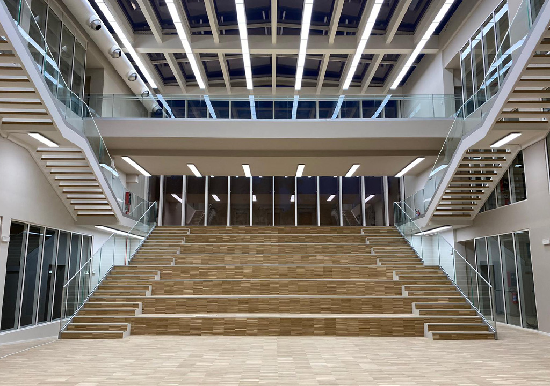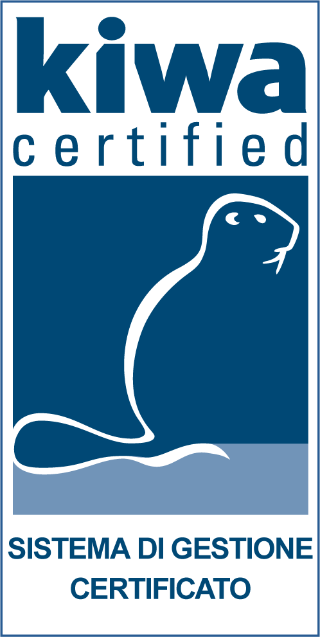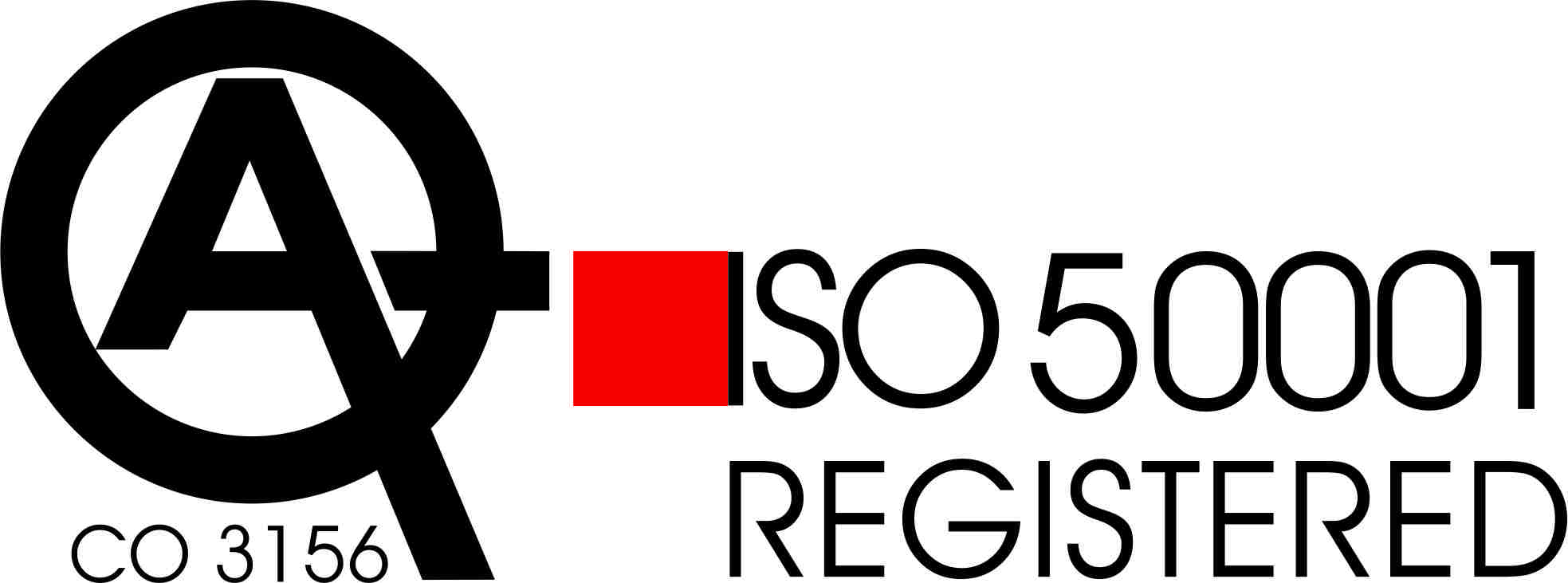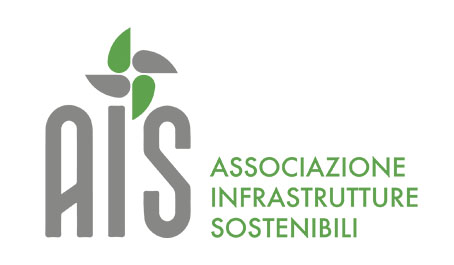Restructuring and remodeled of the Institute “Falcone – Borsellino”
The project concerns the expansion of the secondary school of Bardolino in the province of Verona and attached gym. The project is characterized by the demolition of the buildings built in the 60s adjacent to the monumental building dating back to the 1920s and the construction of a building in expansion. The expansion of the intervention included the construction of a glazed auditorium that serves as a meeting place and socialization. The facade of the historic building remains as a physical presence within the new volume, allowing a continuous dialogue between the two buildings that find their formal and functional balance through coexistence. The project aims at a strong vocation for environmental and social “sustainability”, the choice of technological and material elements focuses on the principles of “life cycle assesment”. Construction products are characterized by from being partially recycled and recyclable and equipped with environmental certification; the finishes and internal divisions are prefabricated and disassembled at the end of life; local raw materials have been privileged (e.g. pink marble of Garda); the thermal coat and the continuous facade increase the thermal insulation performance; the windows meet the highest standards of energy performance; The school is equipped with a photovoltaic field consisting of 88 panels with a producibility of 30kWp and heat pumps. “Social sustainability” is achieved through the creation of spaces accessible by various types of users; the plant choices allow the sectoral use of the areas of the school that, in extracurricular hours, can be used by local associations to support people in difficulty and sports associations, thanks to the volleyball gym of homologated dimensions.
