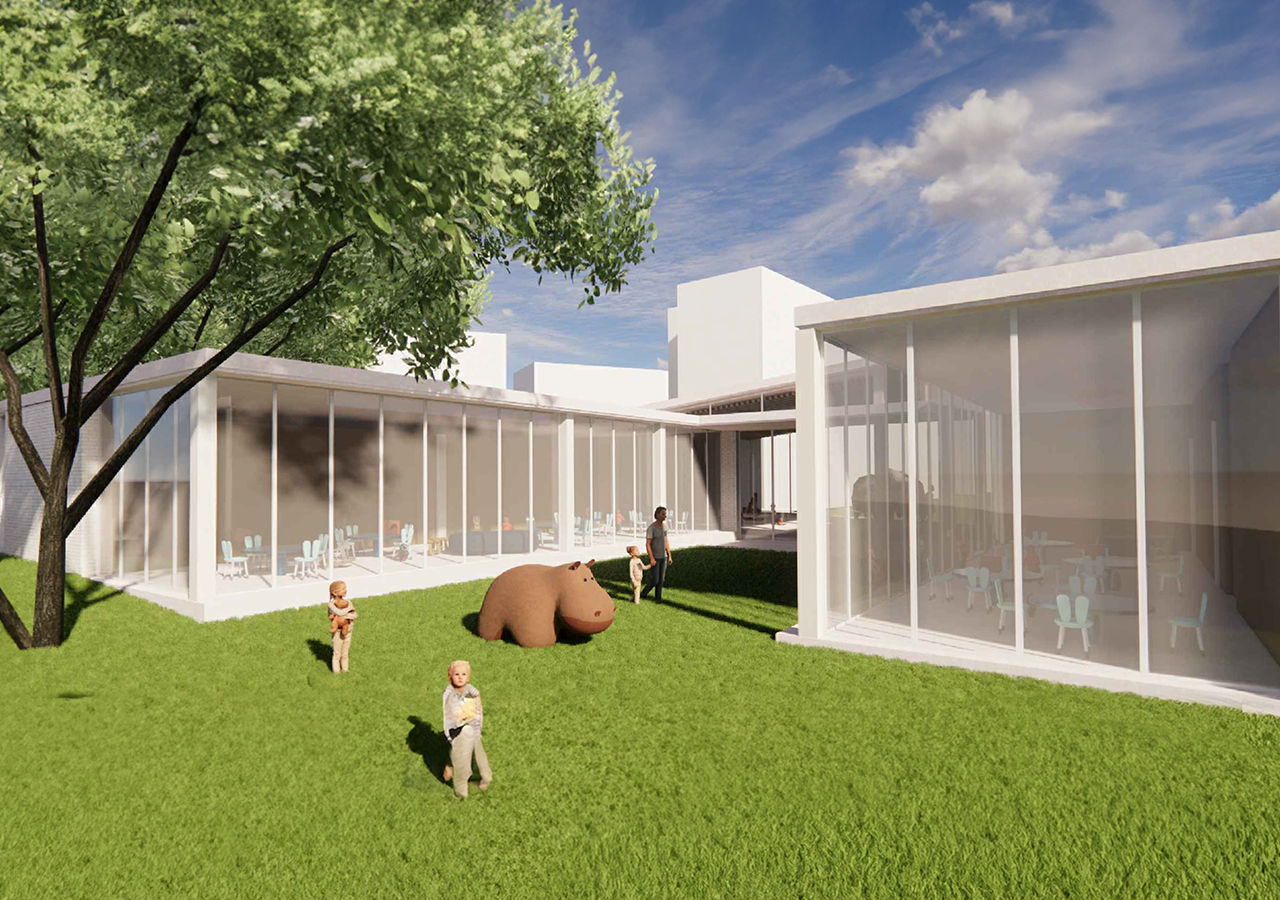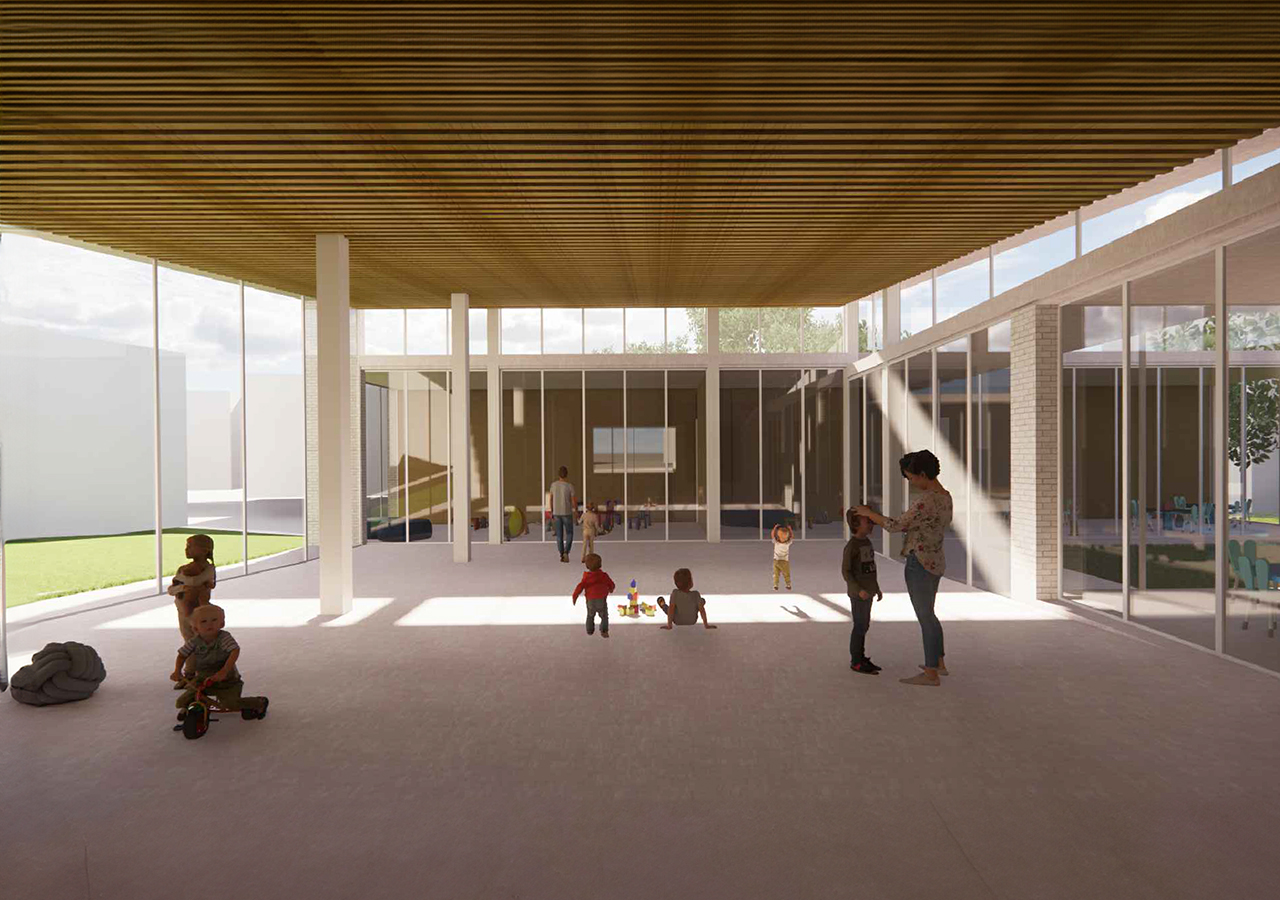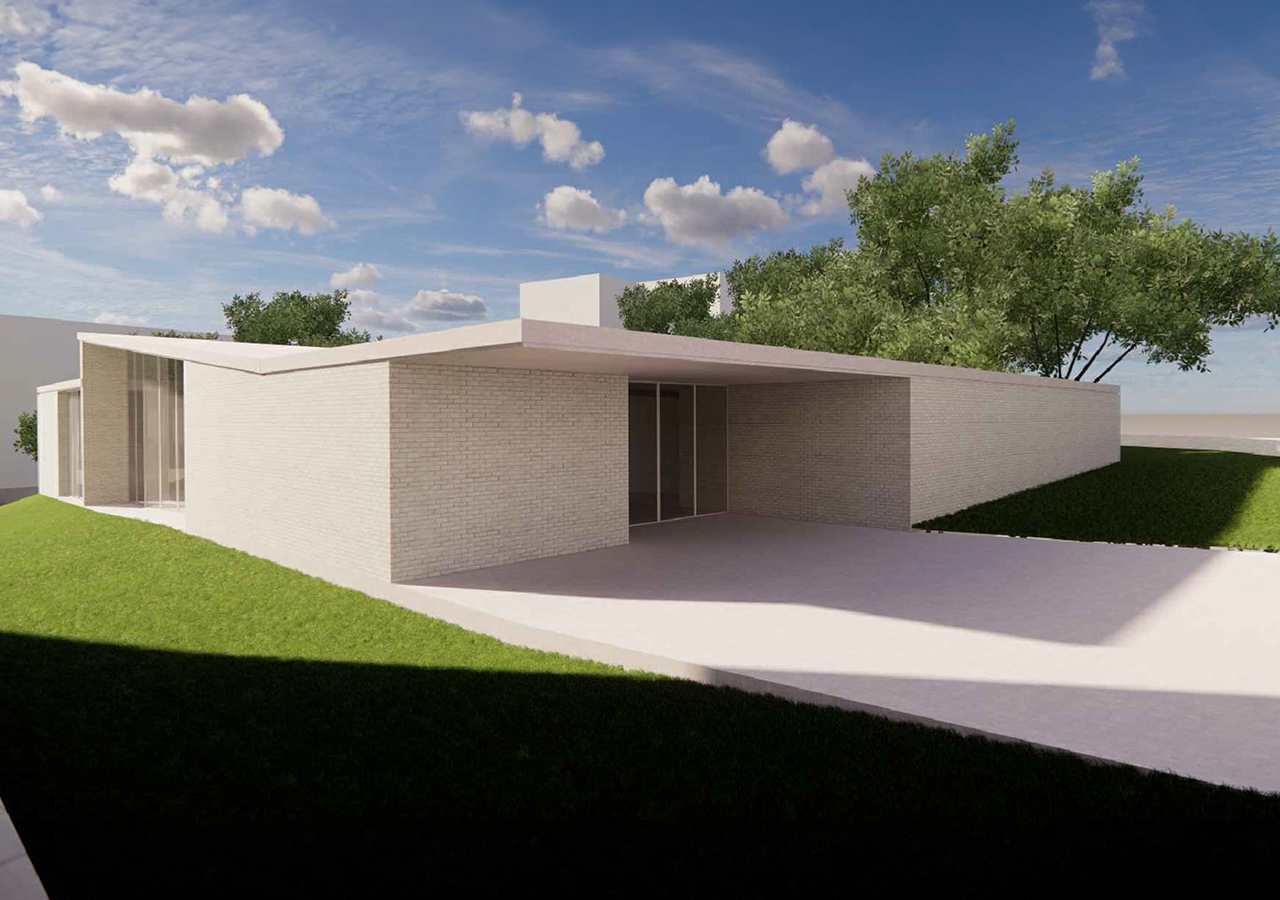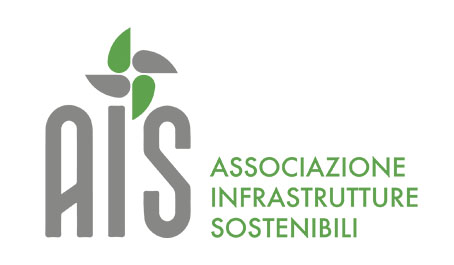New ‘Agrodolce’ nursery school in Collemarino – PNRR M4 C1 I 1.1
The design for the new Agrodolce nursery school envisages a facility to accommodate 45 children. The building, arranged on a single floor, integrates harmoniously with the surrounding urban environment, connecting to the greenery and creating a direct interaction between the indoor classrooms and the outdoor area. The aim of the project is to create an interior space protected from noise, in dialogue with the surrounding greenery, with an approach that respects the existing vegetation and topography. The building is articulated in slightly staggered volumes, while remaining on one level, creating a dynamic and welcoming composition. The nursery rooms are designed to encourage a natural learning flow, meeting the needs of the children and promoting their well-being and development. The structure of the nursery is organised to allow children to interact freely with the spaces, with the possibility of modifying them according to their own needs and play.











