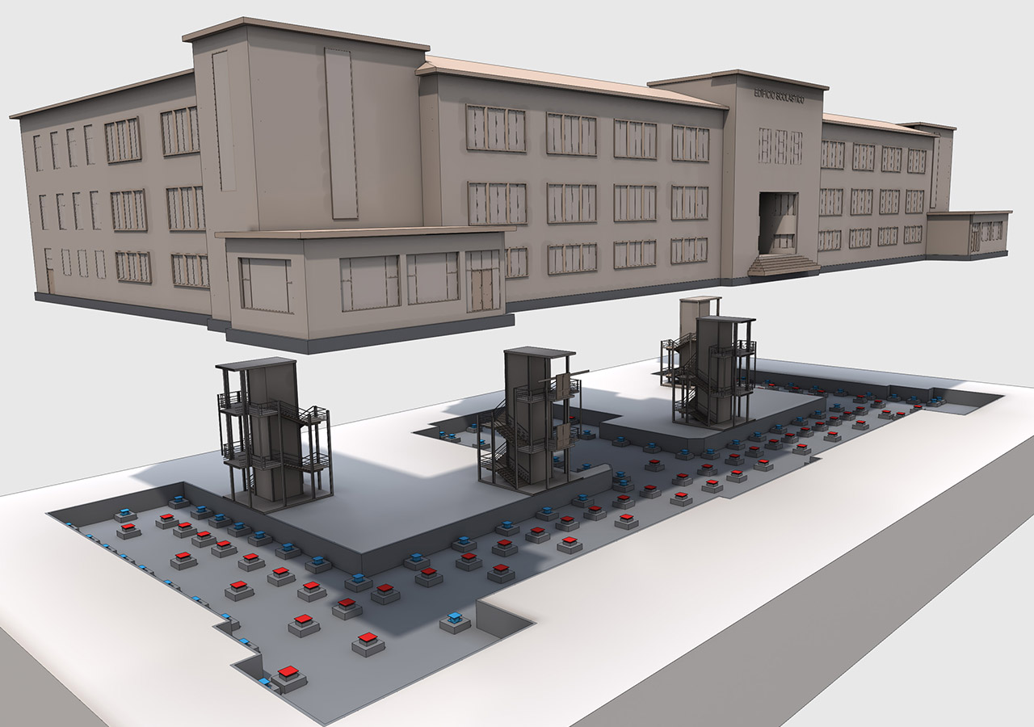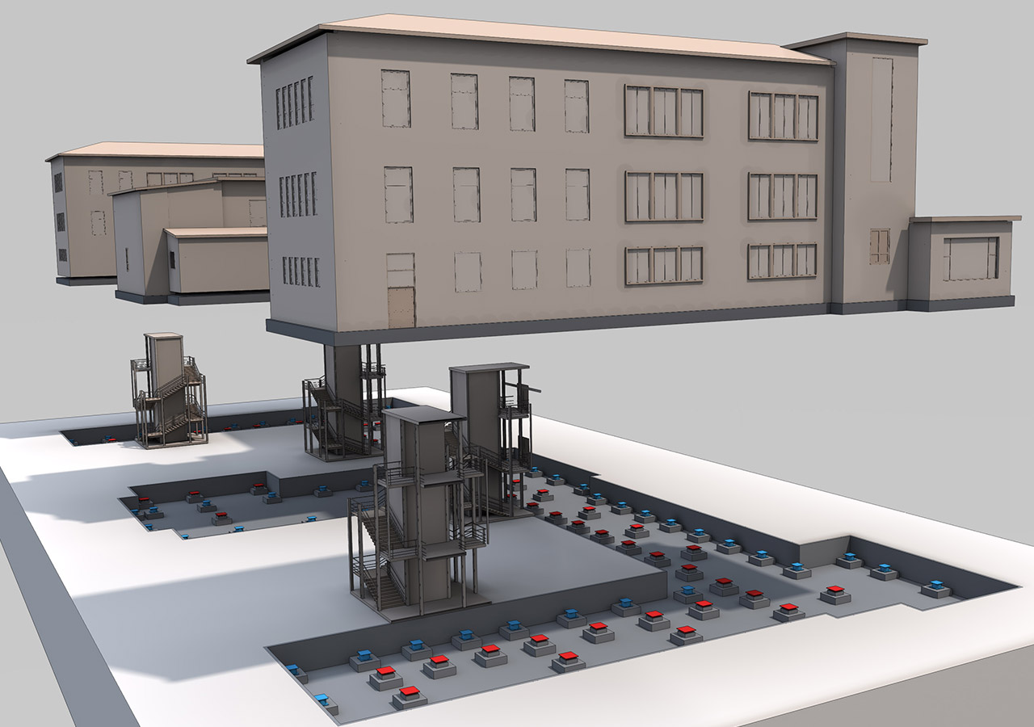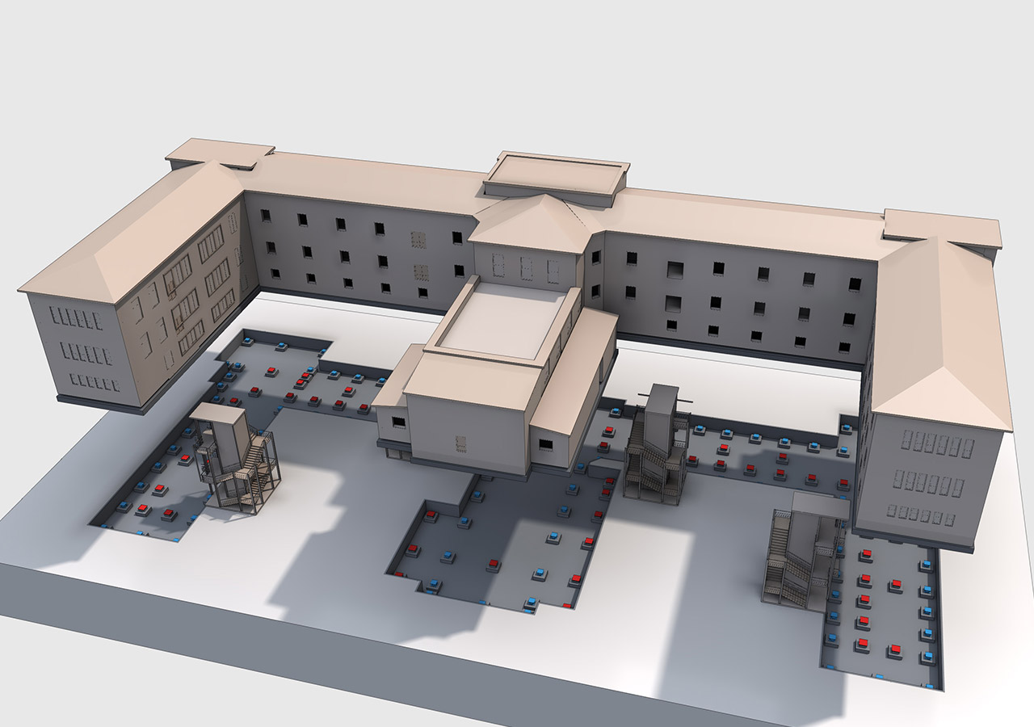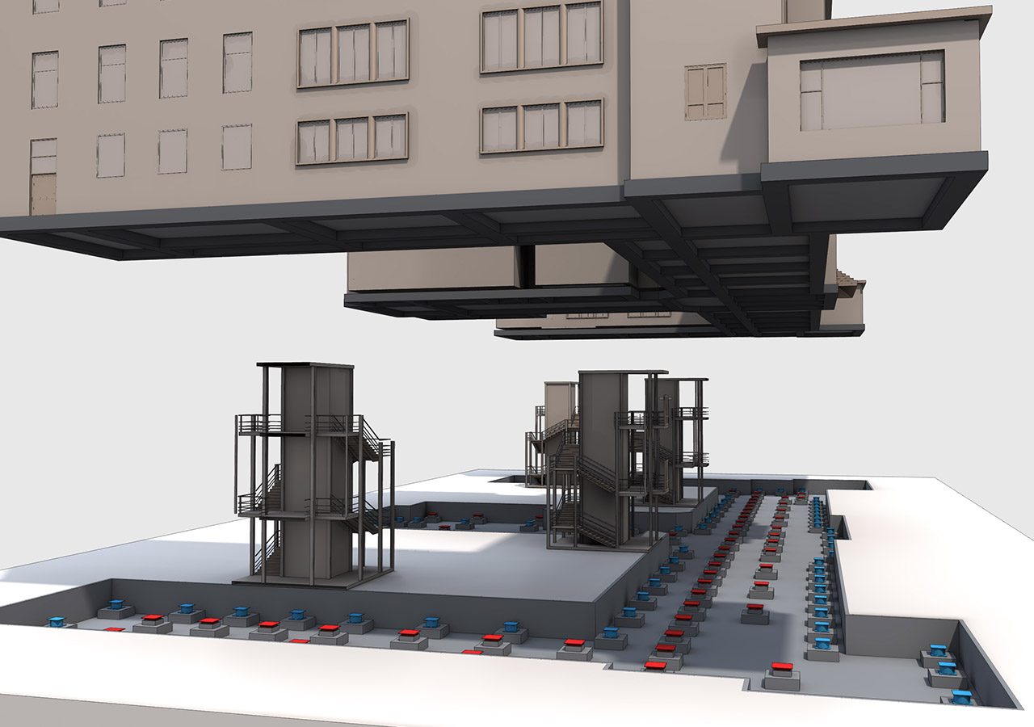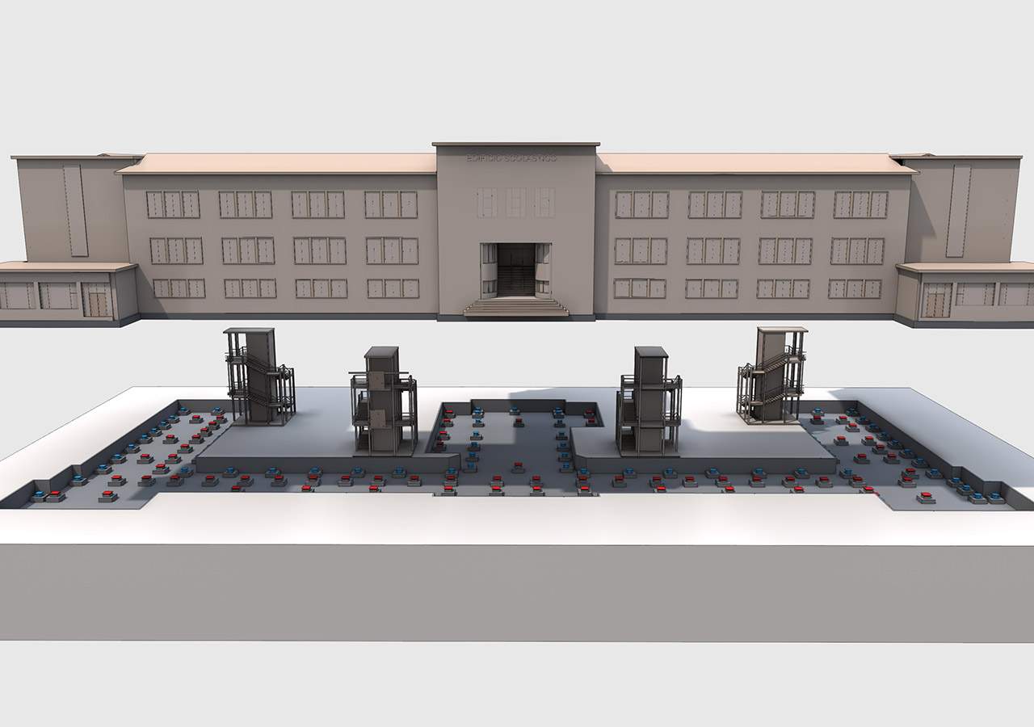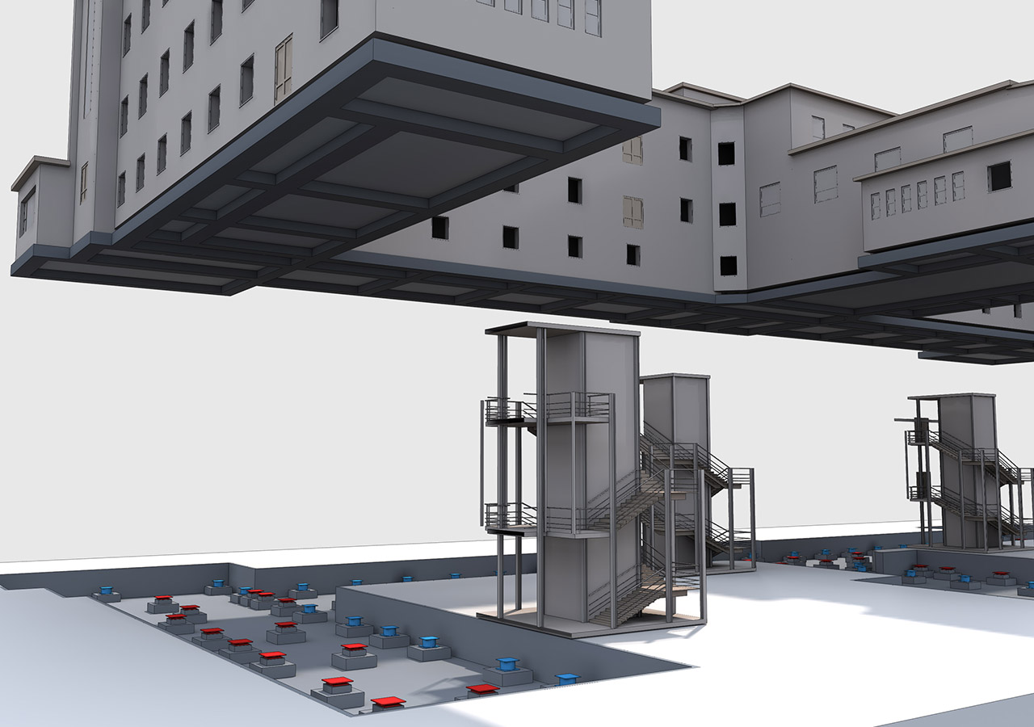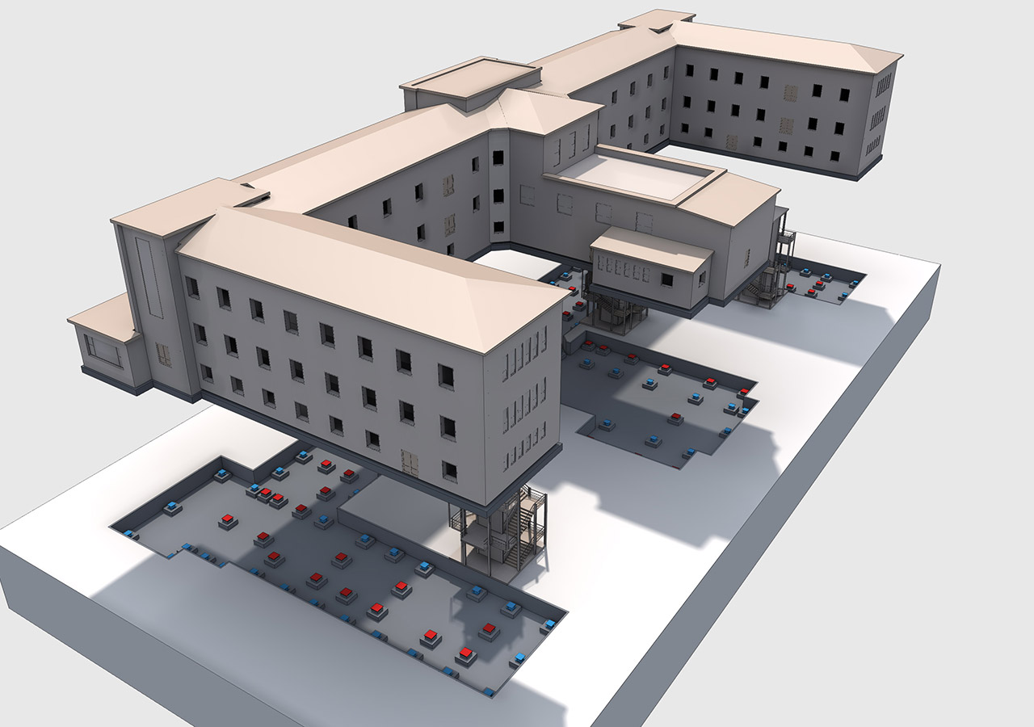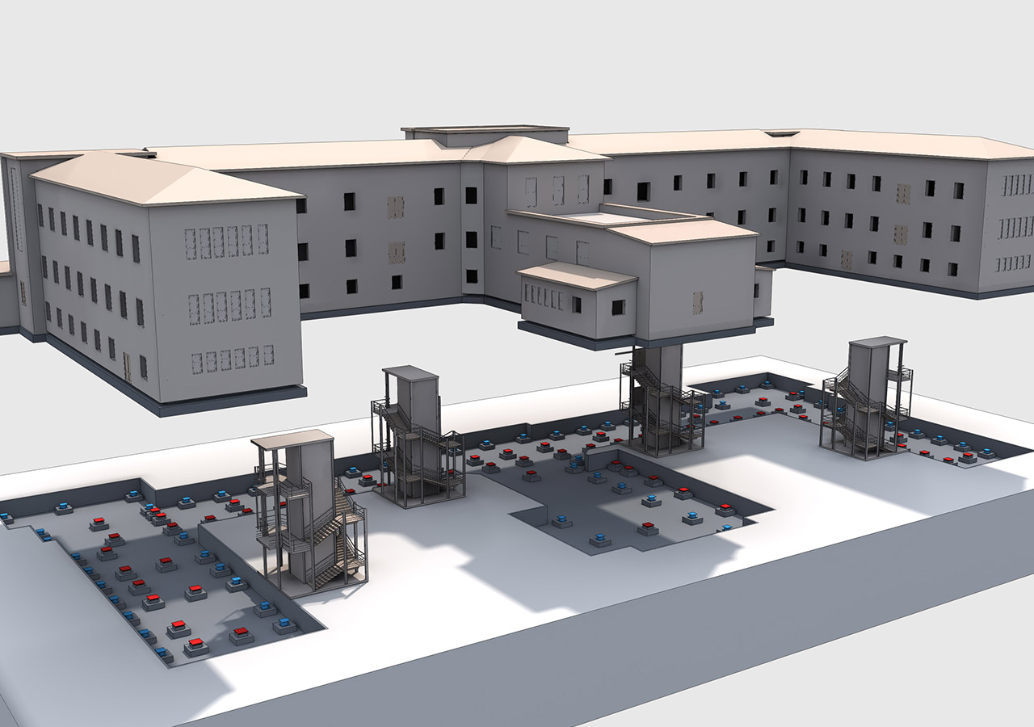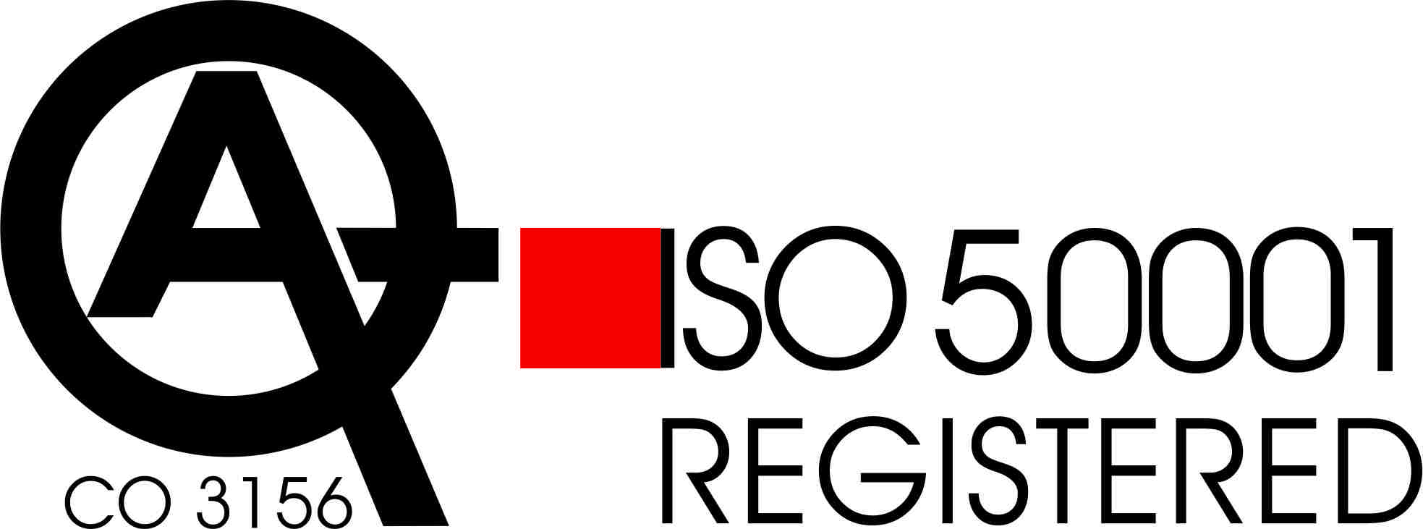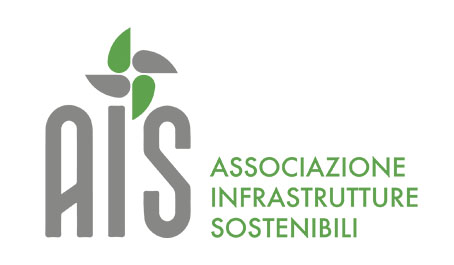Kindergarten, primary and junior high school in Via Perugina
The School Building has been for many decades the main functional hub along Via Perugina and is an attraction to be redeveloped through a regenerative approach that unfolds both towards the main front and the front of Viale Don Minzoni. The intervention falls within a context of high-quality settlement, as is that of the first urban expansion outside the walls and is characterized by obvious signs of historical anthropization. The project foresees the execution of several types of interventions related to seismic adaptation, energy optimization, accessibility of infrastructure and the adaptation of the building fire legislation. The seismic adjustment of the building is achieved, according to NTC’18 in Use Class IV, through insulation interventions at the base, affecting exclusively the basement, below the control floor. The part in elevation is affected by a restoration project, thus leaving the superstructure without interventions that can distort the monumental value of the building.
