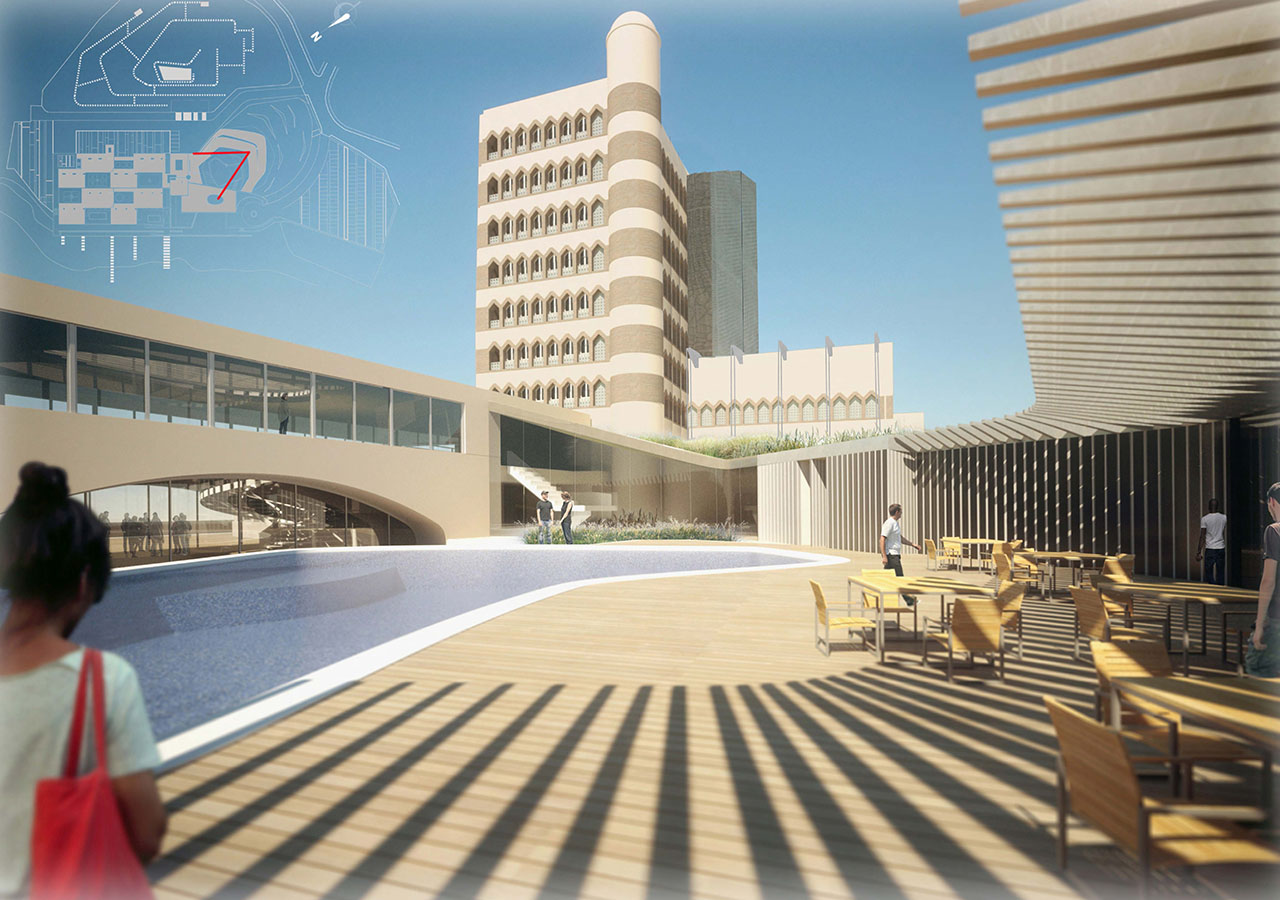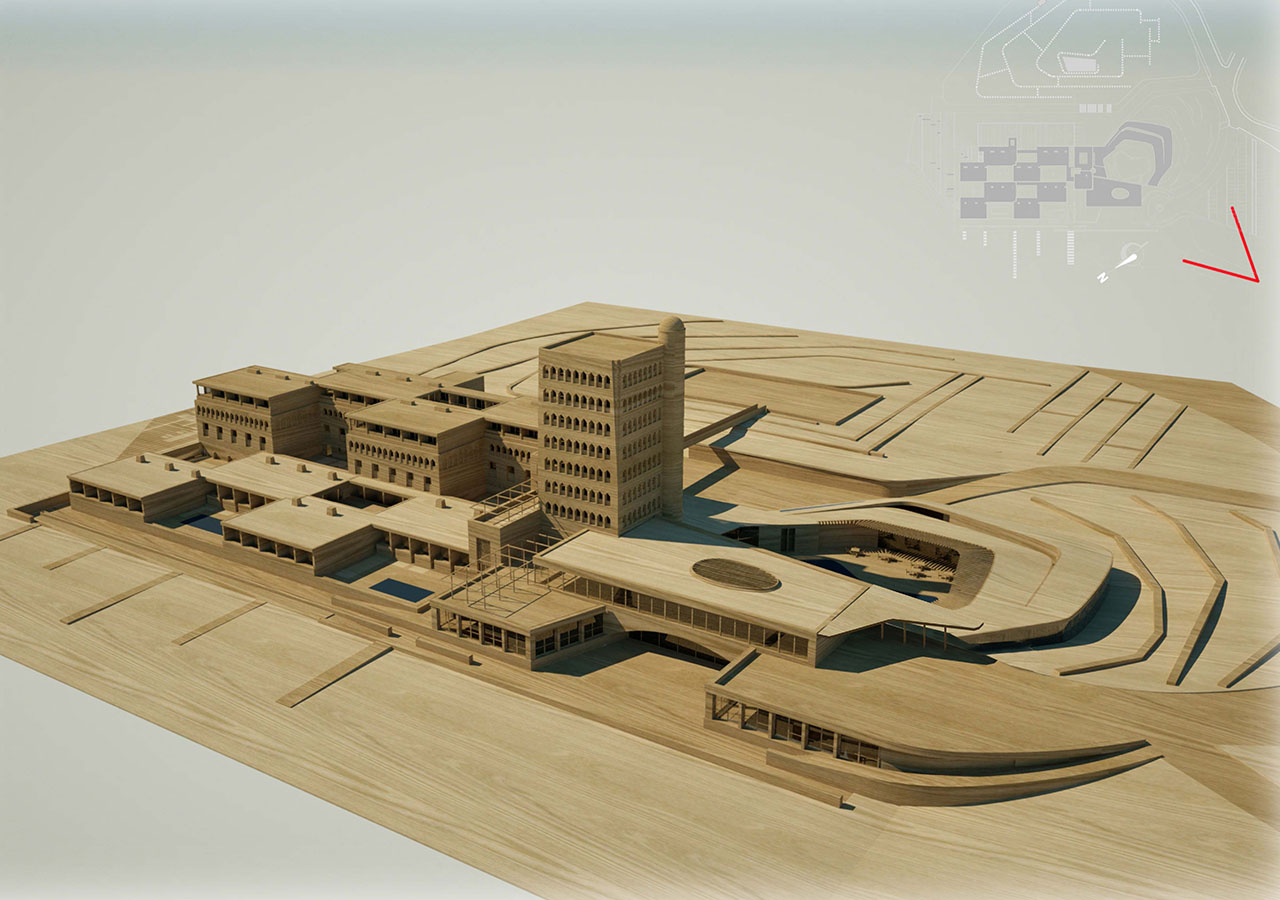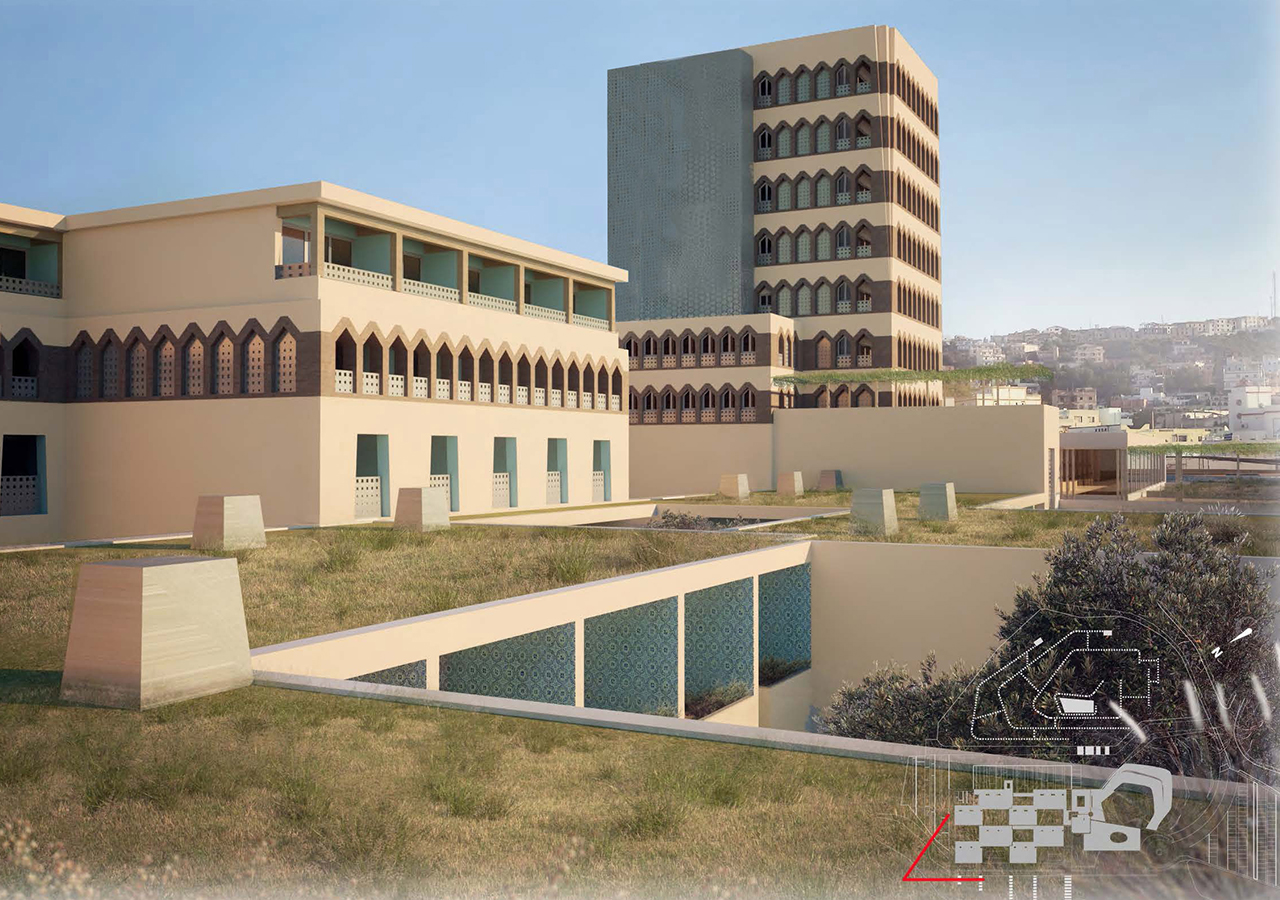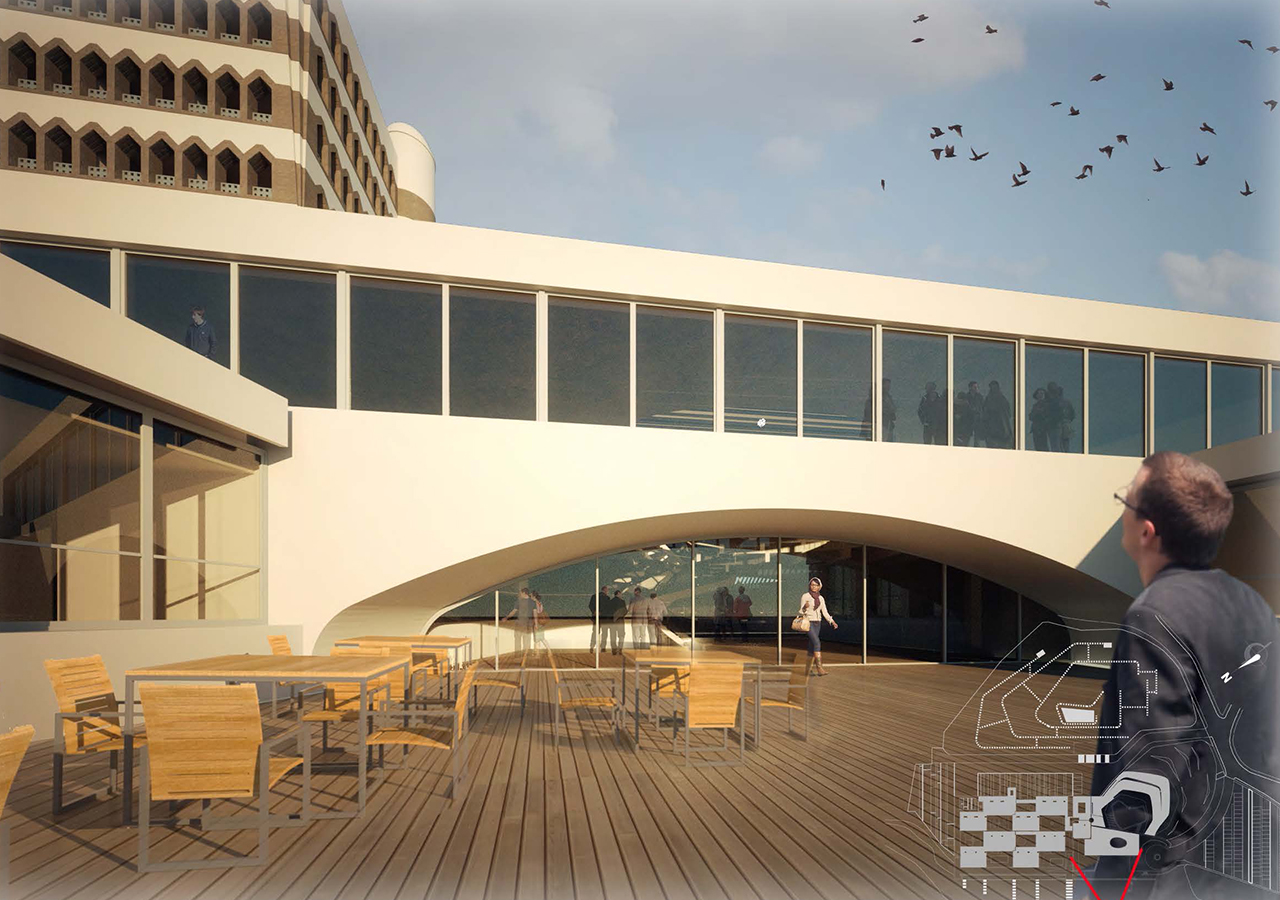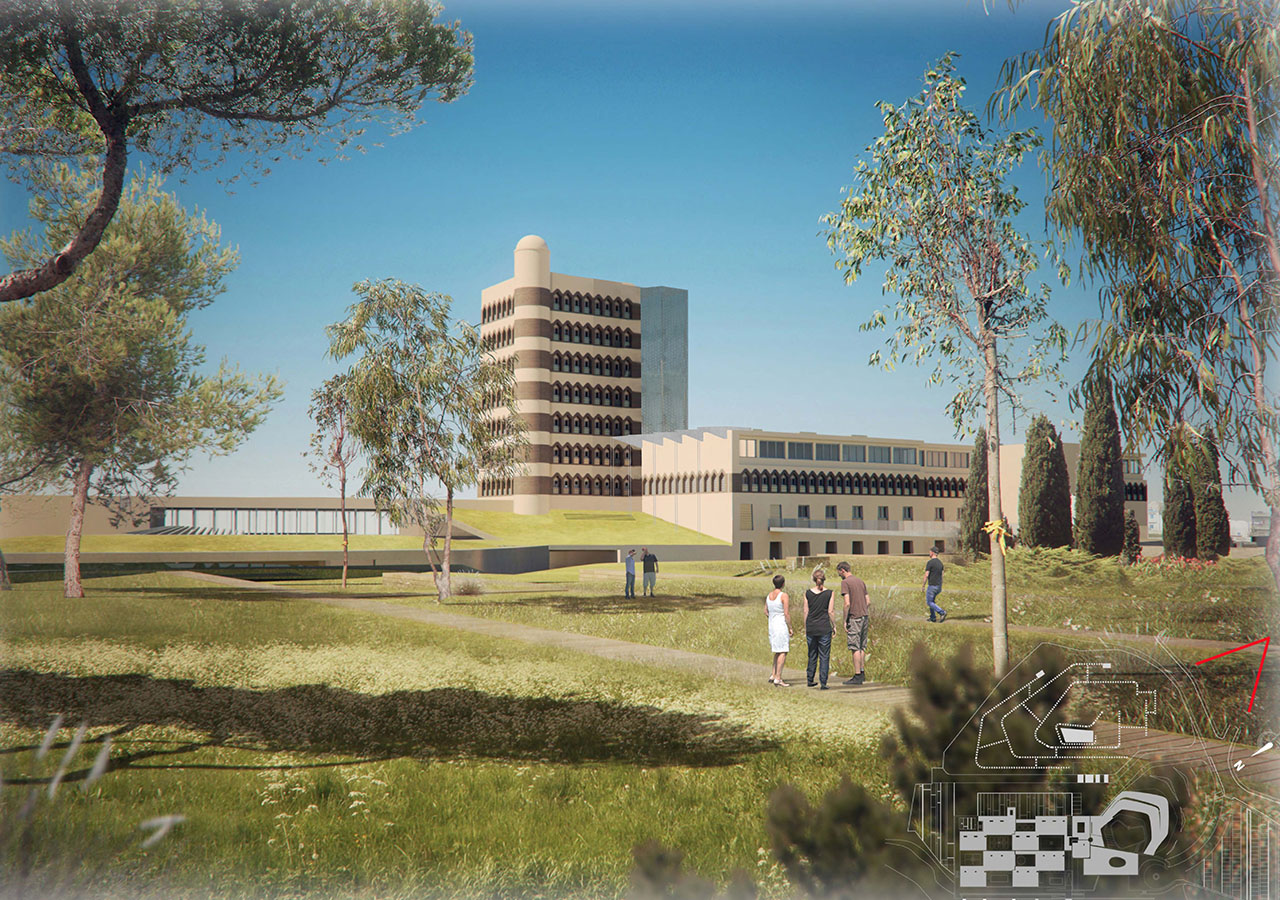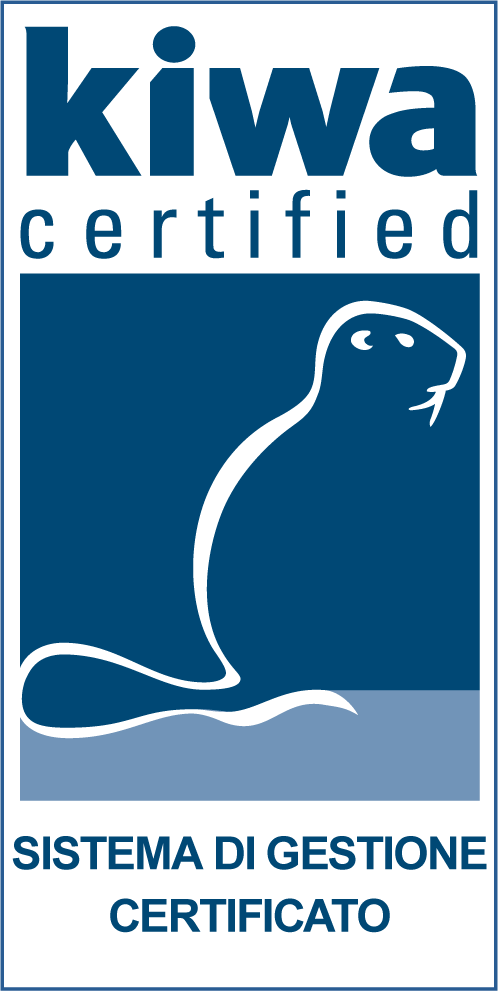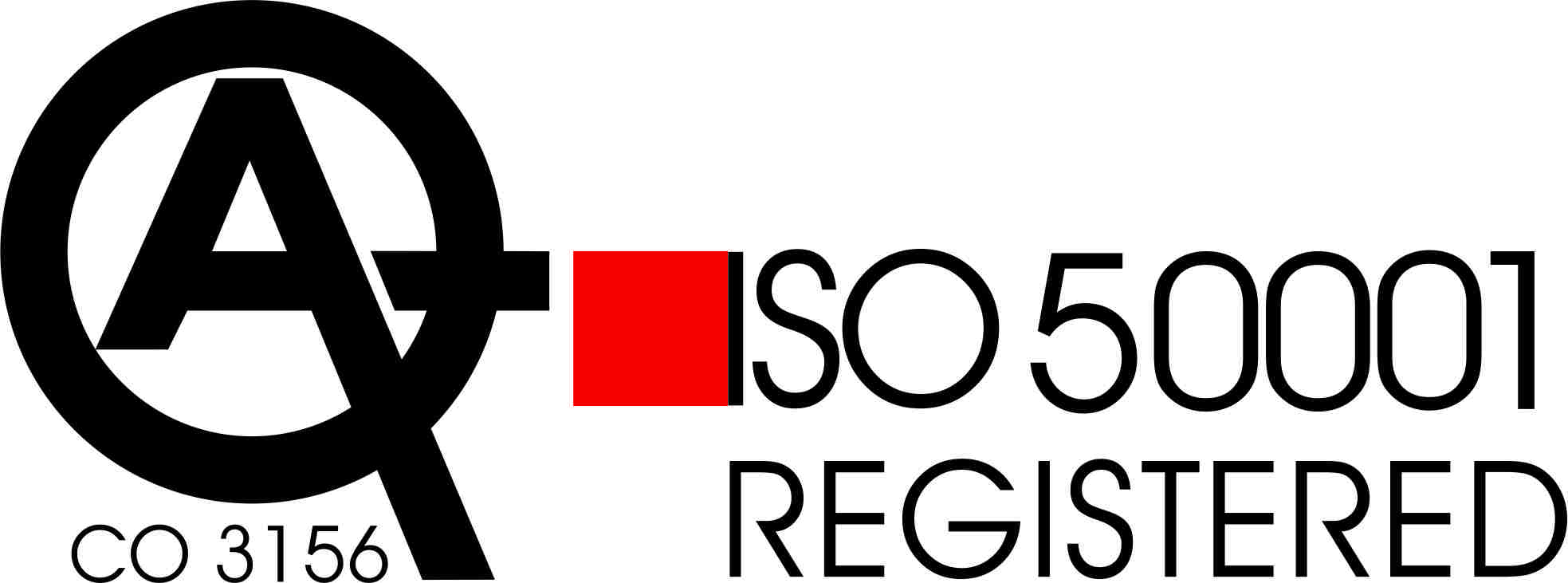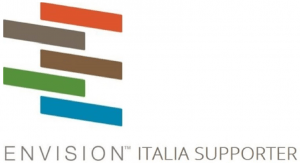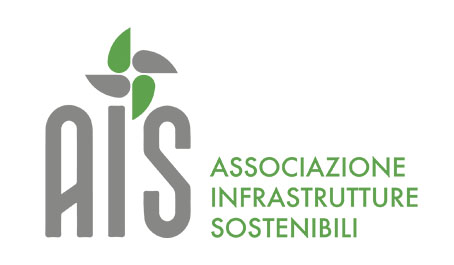environment / landscape /
Hotel El Mordjane El Kala
The El Mordjane hotel – El Kala international is located in an important Mediterranean port in the province of El Tarf and was designed by the French architect Fernand Pouillon. The property, subject to renovation, is a building of 9 levels that covers a covered area of 2820 square meters. The outdoor areas comprise a total area of about 25,650 square meters. The hotel was designed on the model of traditional architecture and local heritage, the uniqueness of its architecture inscribes it in the collective memory as an inseparable element of the image of “El Kala”. The architectural project has two objectives: the renovation of the existing building to adapt the performance requirements to international standards of hospitality and the diversification of the offer of the complex through the construction of a new spa. The project of external requalification was born from the need to reorganize the formal and functional aesthetic aspects of common spaces according to a unitary compositional logic capable of offering a new quality of the built space, the green and the good integration with the landscape of implementation of the intervention. The vertical and horizontal reliefs of the facade of the Hotel dictate the rules for the composition of the design of the existing outdoor spaces (inner courtyards, parking lots, functional square to the north); the spaces of the new design, instead, follow the orographic development, preferring curvilinear shapes. Outdoor spaces are therefore characterized by a double sign that differentiates “the past from the present” and testifies to the indissoluble bond through a continuous dialogue of shapes and colors.
