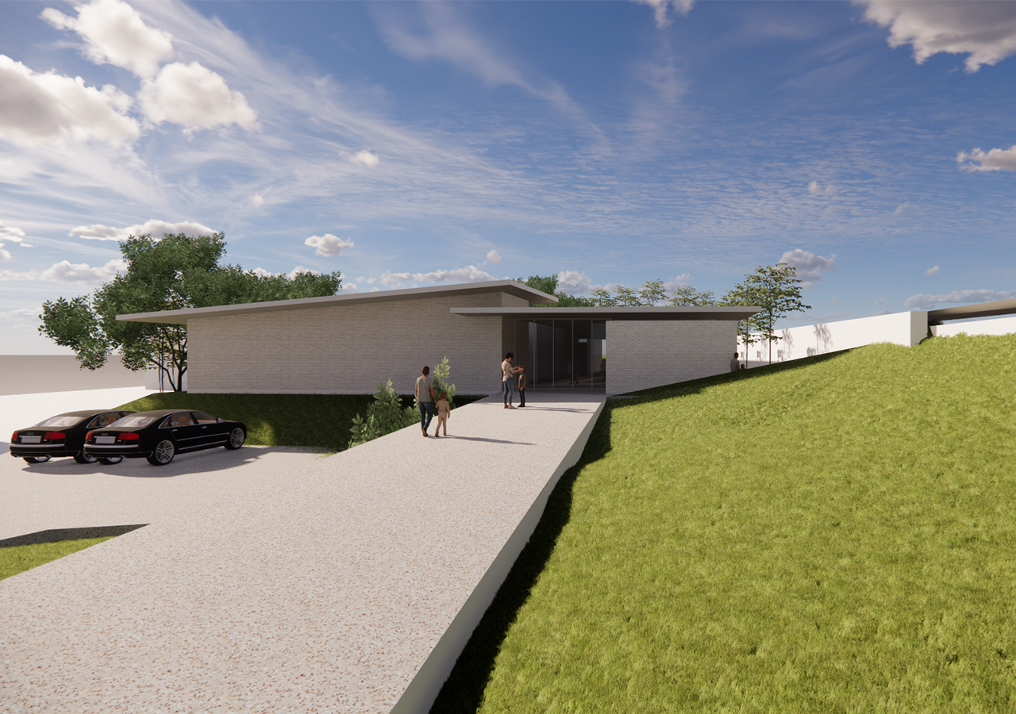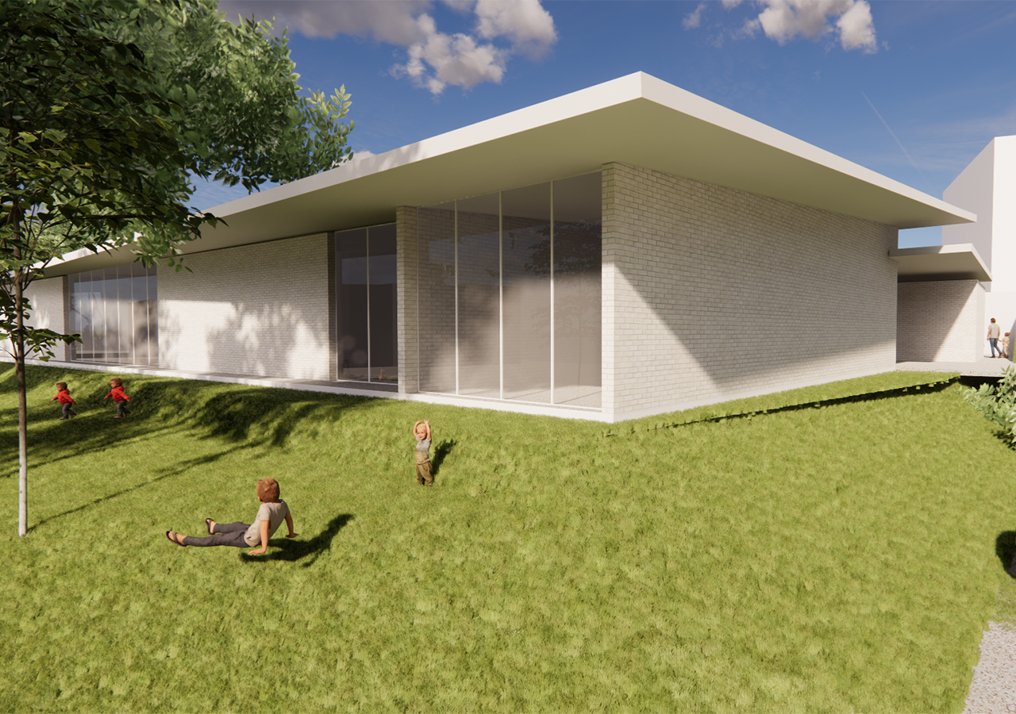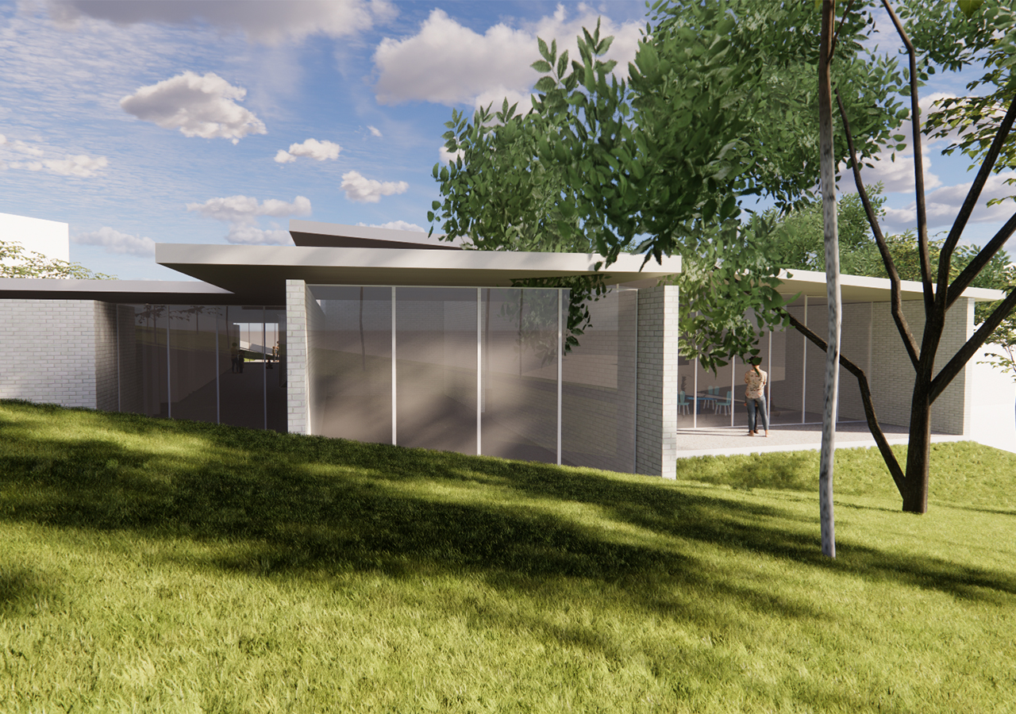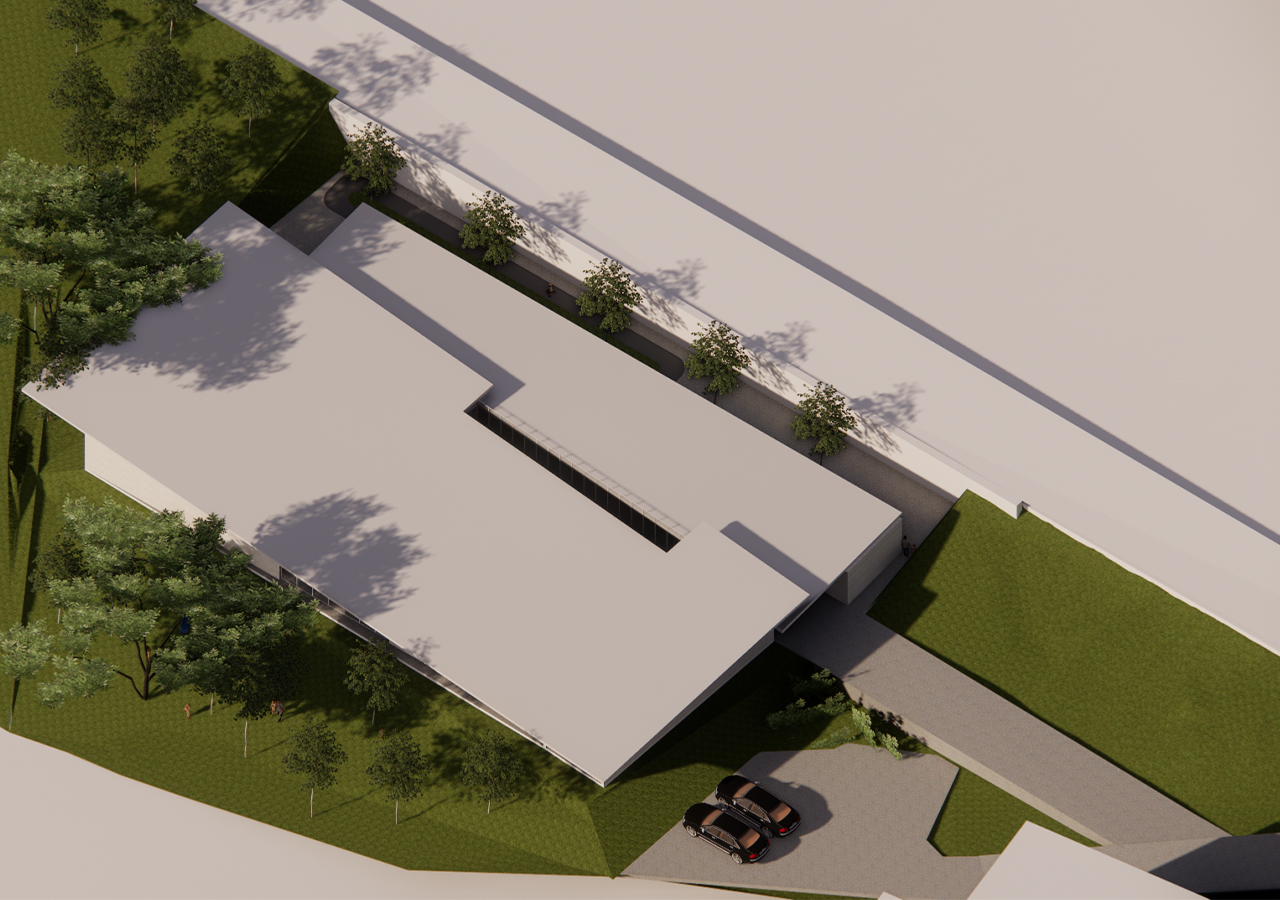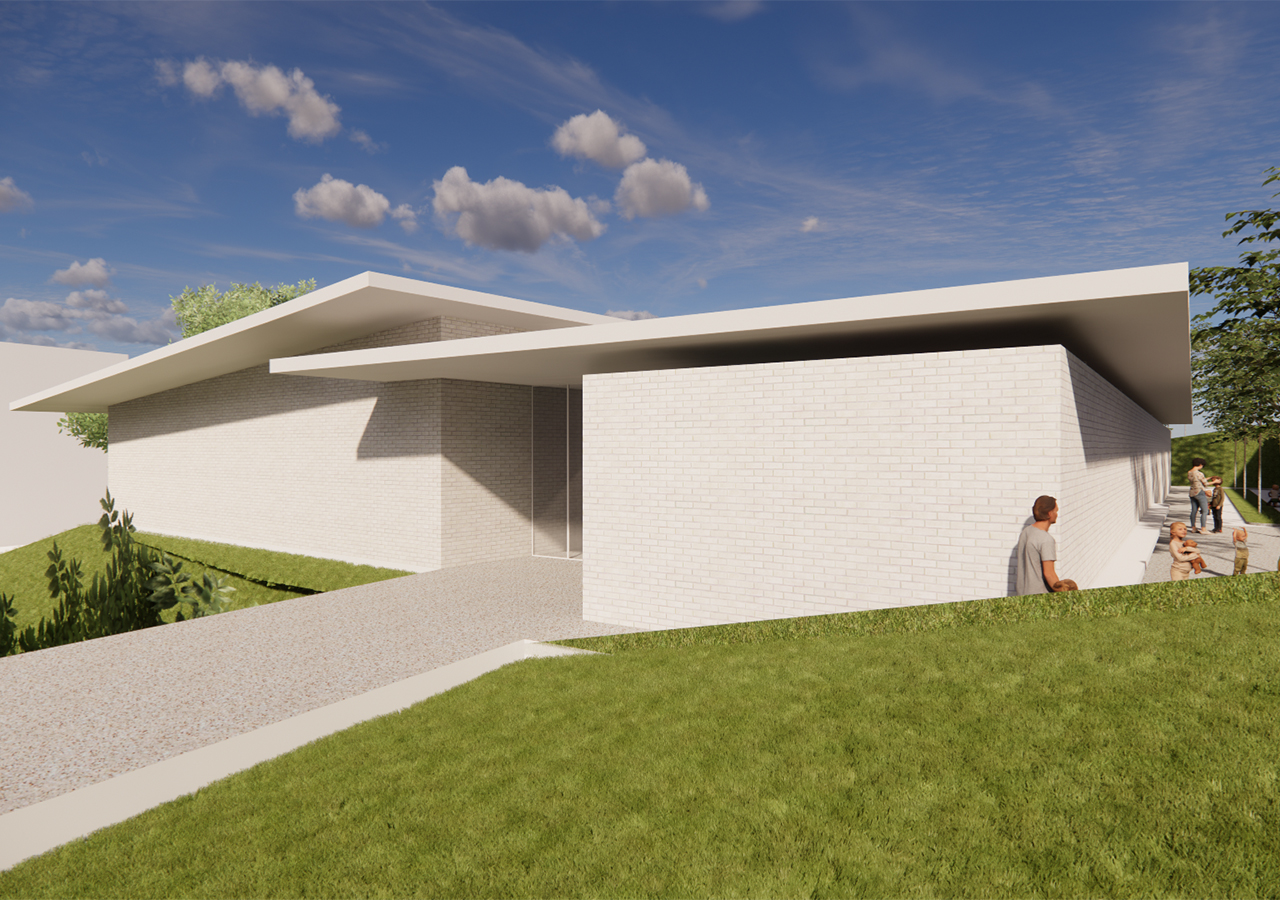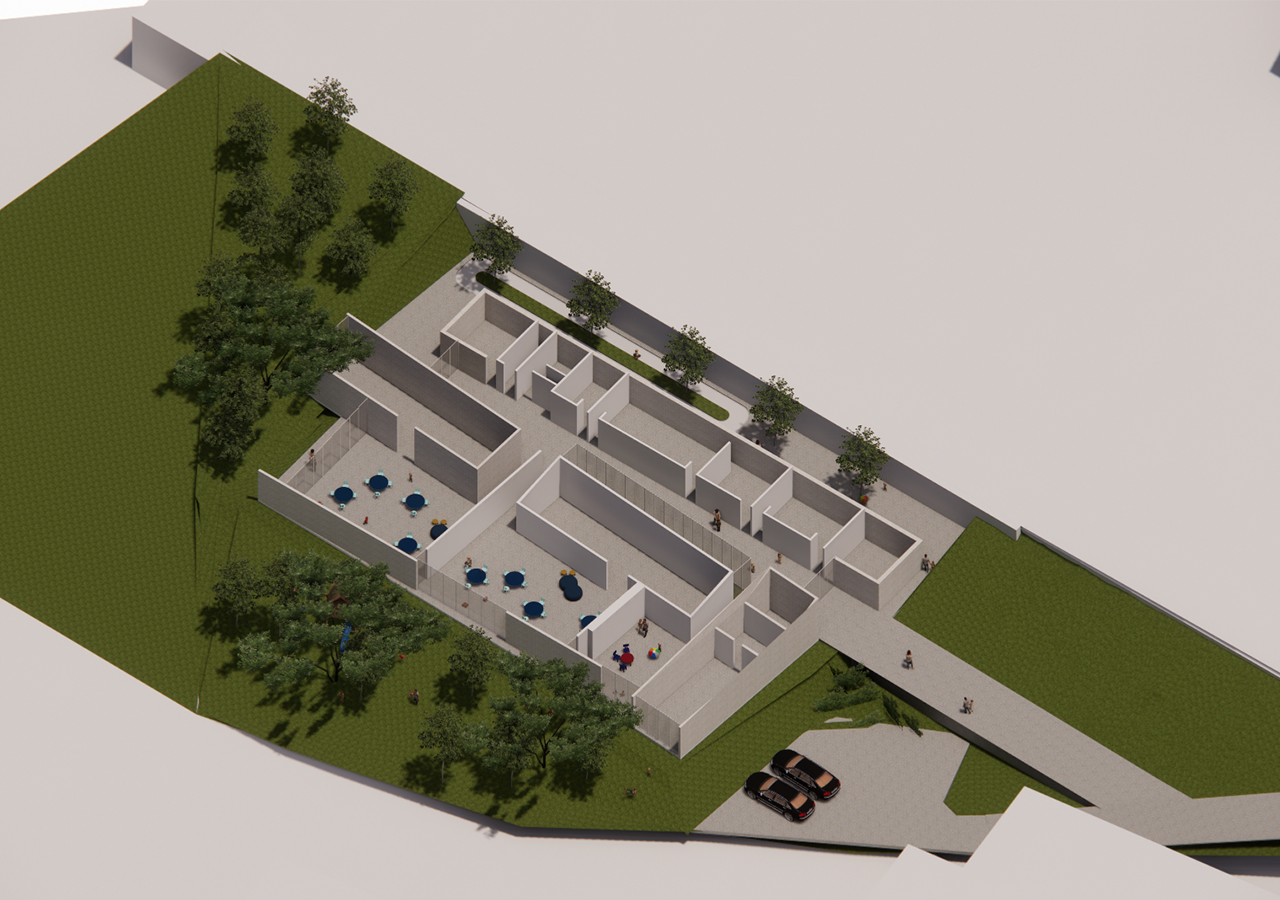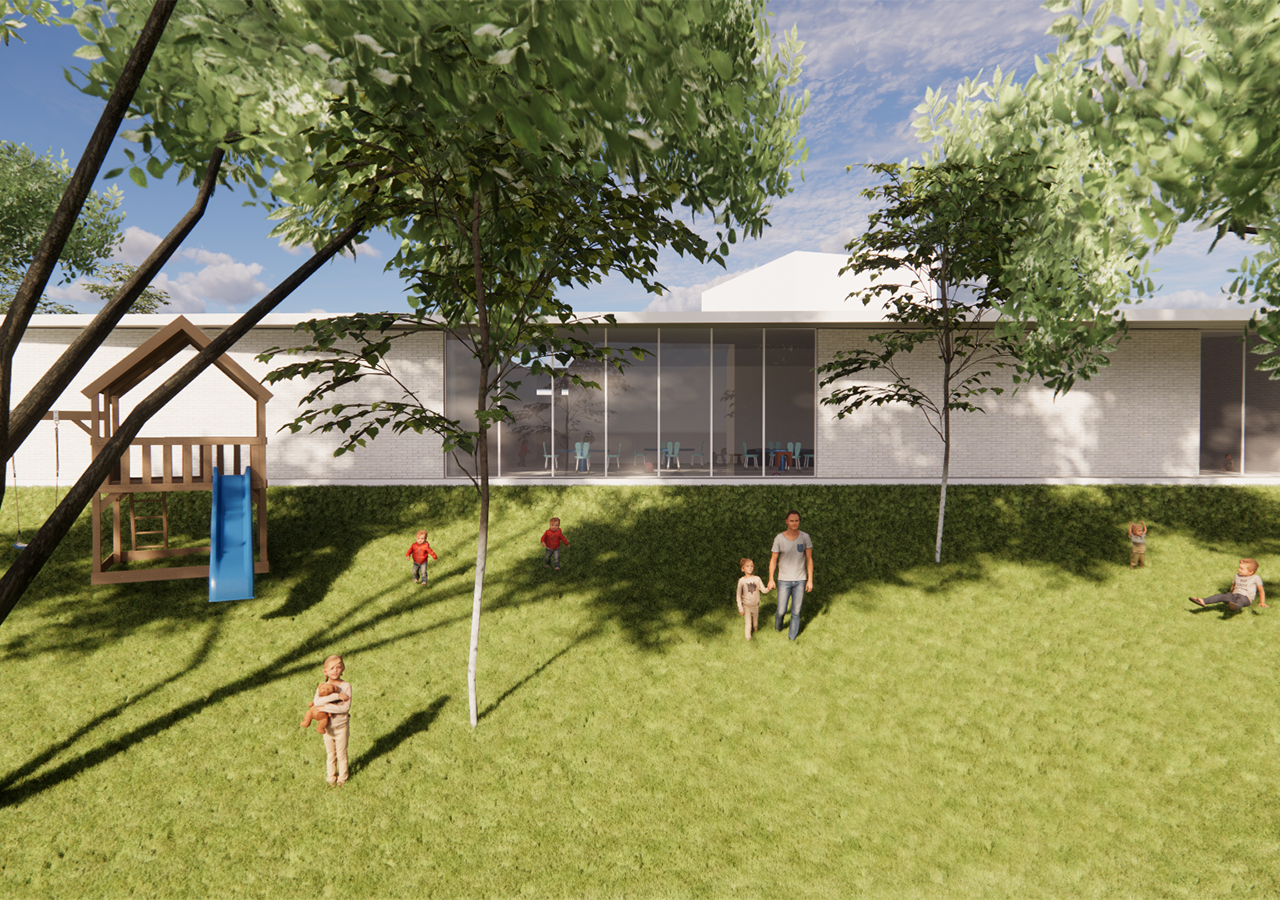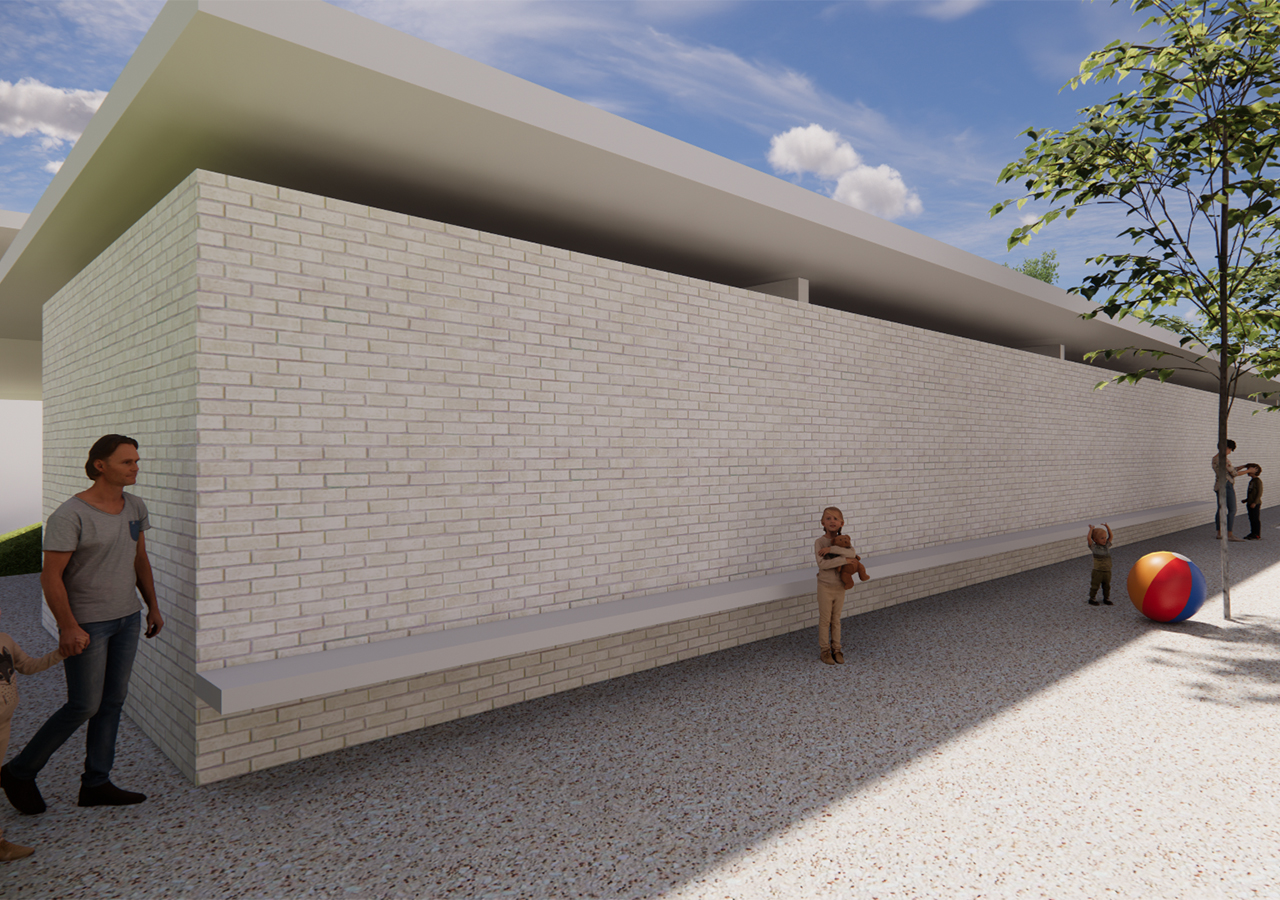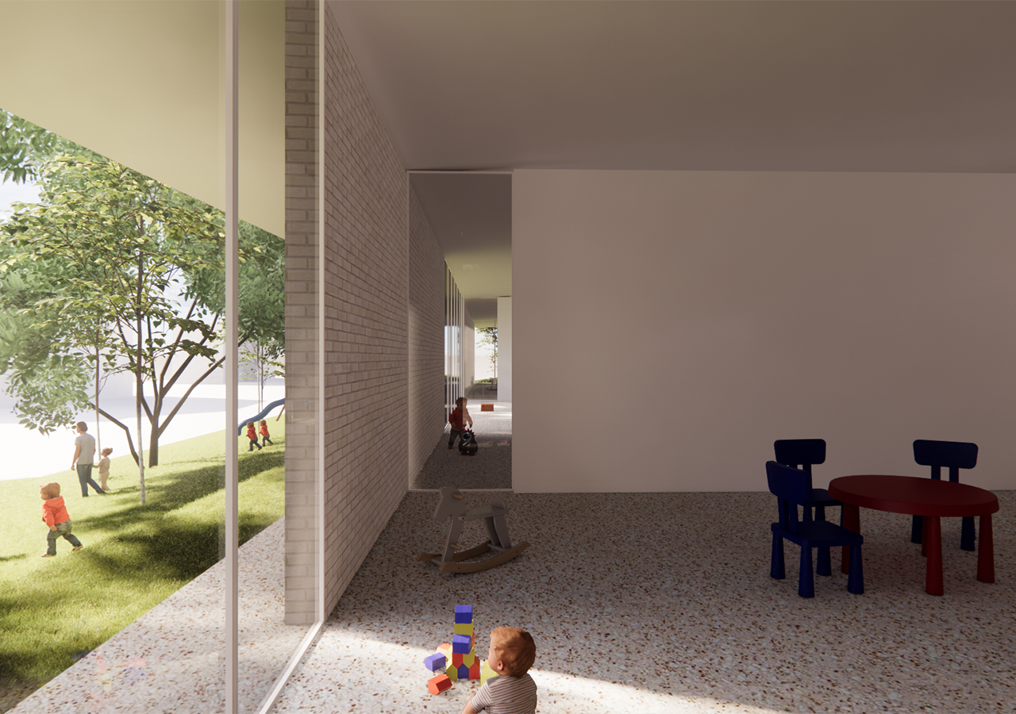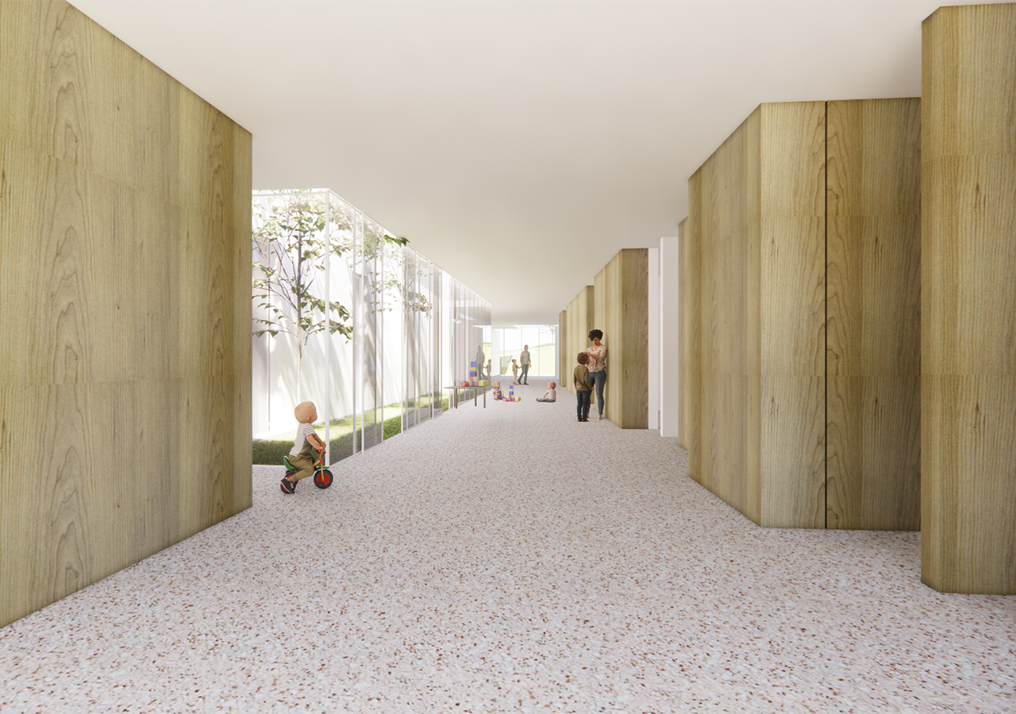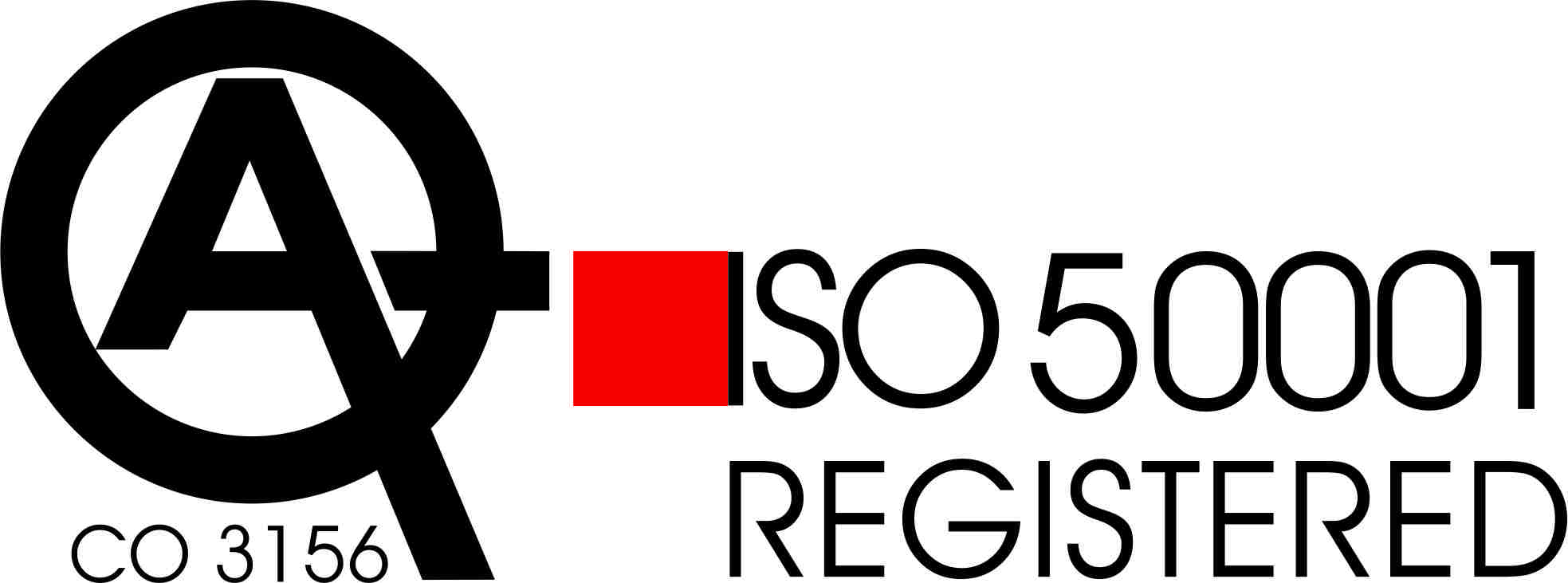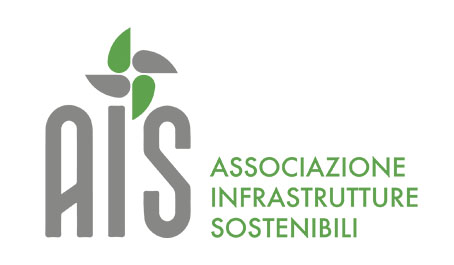Construction of a new kindergarten at the ‘Sabin’ school complex – PNRR M4 C1 I 1.1
The new Sabin kindergarten is designed to accommodate three sections, accommodating a total of 60 children, and is the result of careful integration with the surrounding urban context. The main idea is to create a ground floor that actively opens up towards the adjacent green area, providing direct access to the outdoor spaces for activities bordering the garden, in a continuous dialogue between inside and outside. The building’s elongated floor plan facilitates a clear and functional distribution of interior spaces, optimising the flow of activities. Particular attention has been paid to the organisation of pathways, with differentiated access for each function, in order to reduce interference and ensure efficient use of space.
