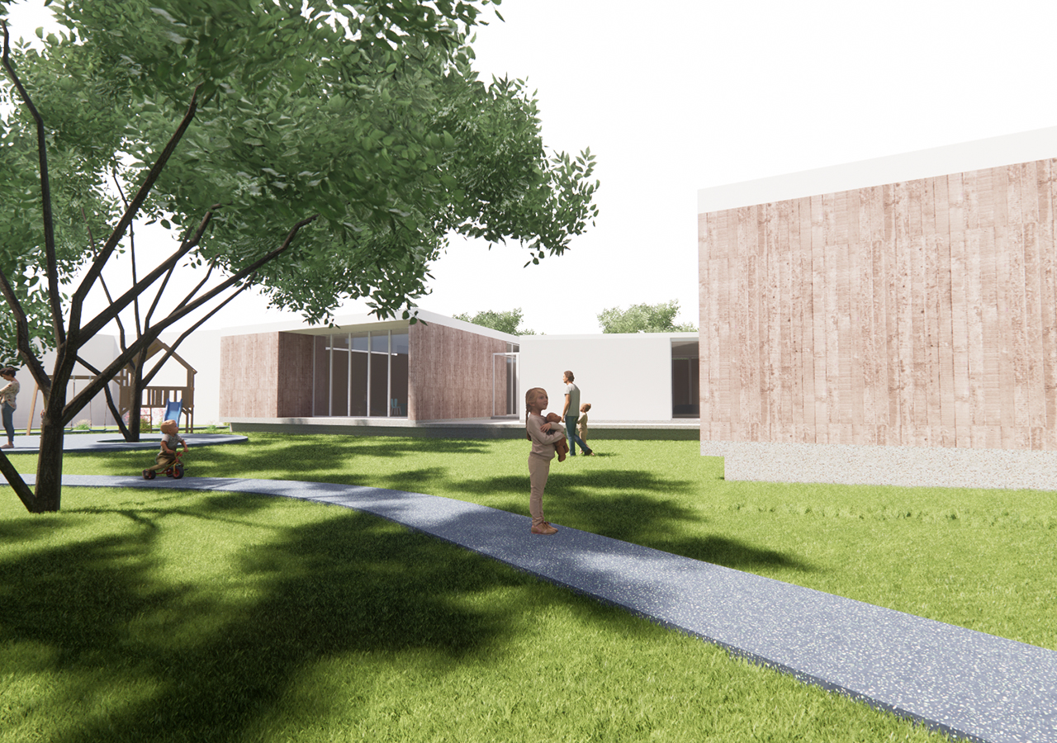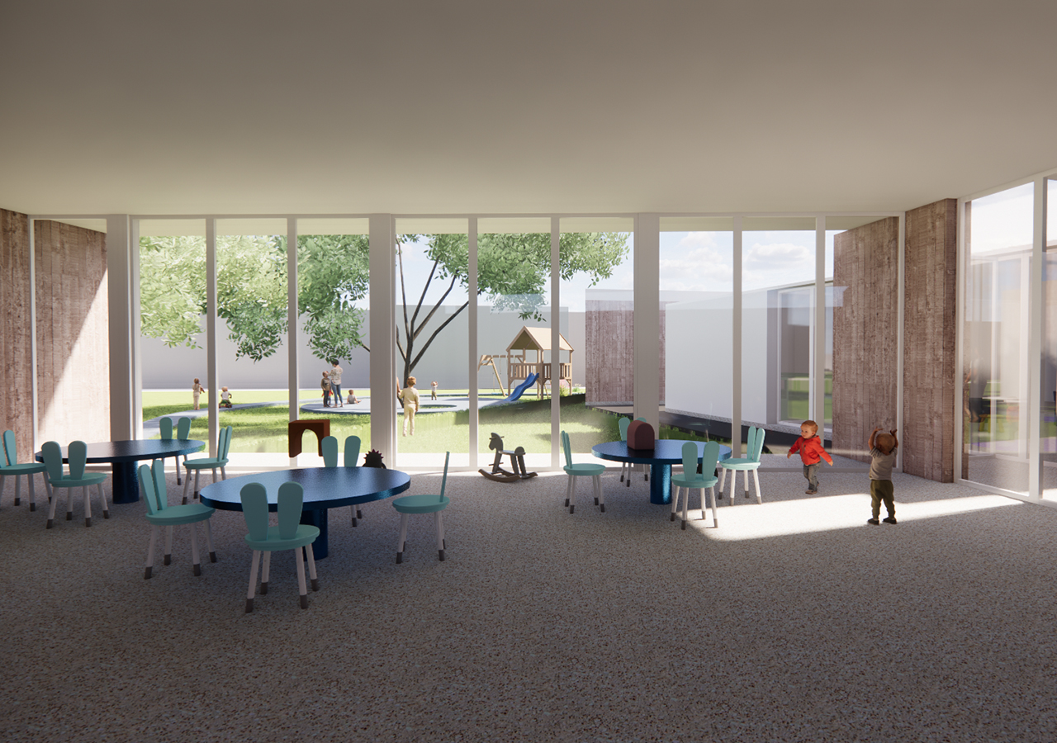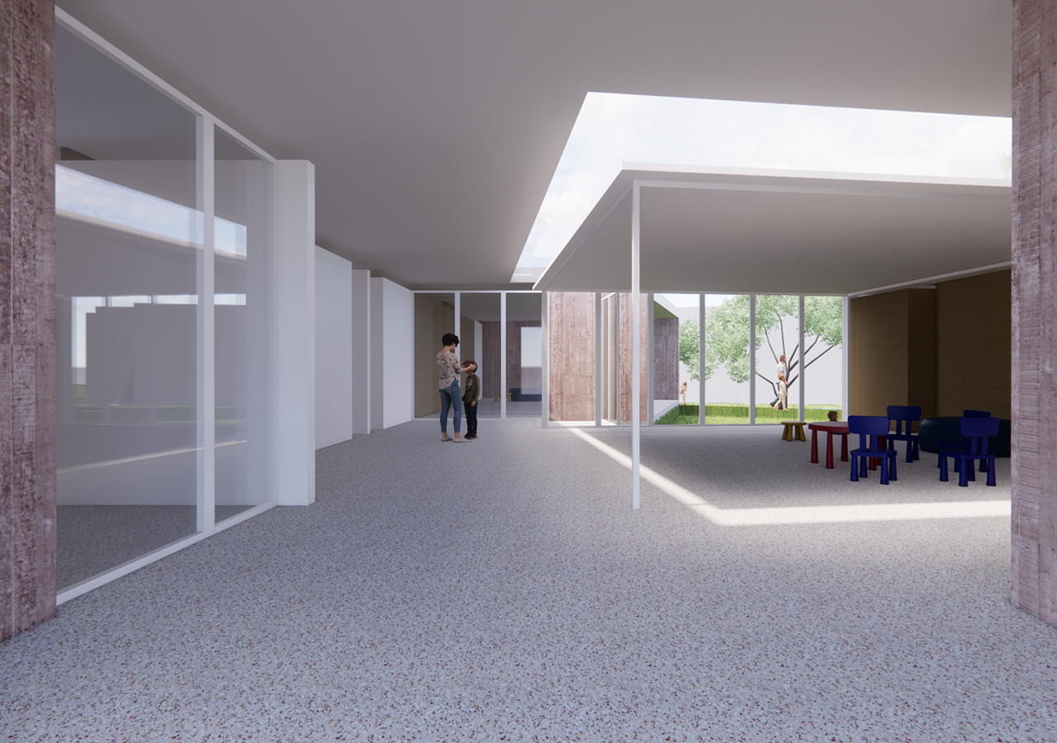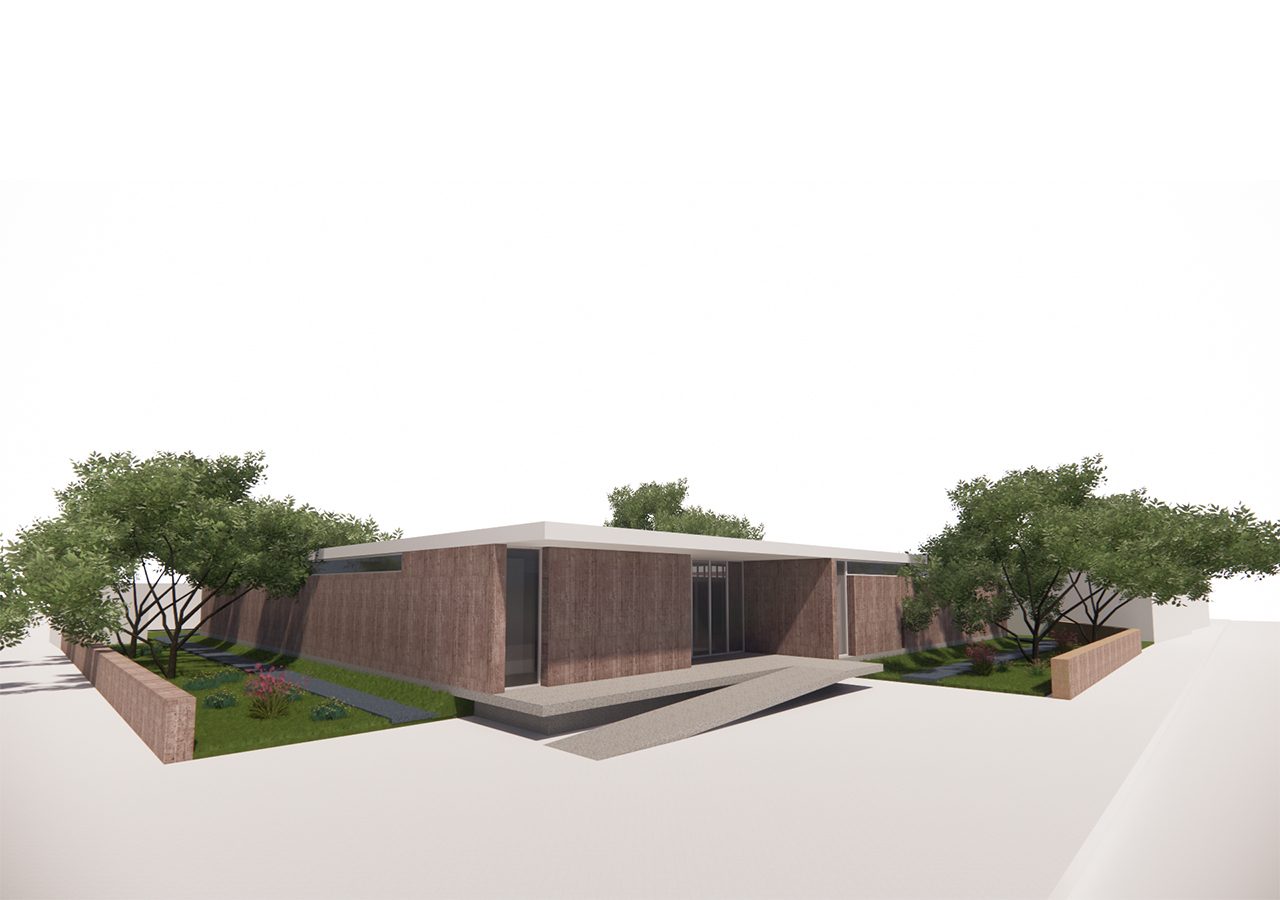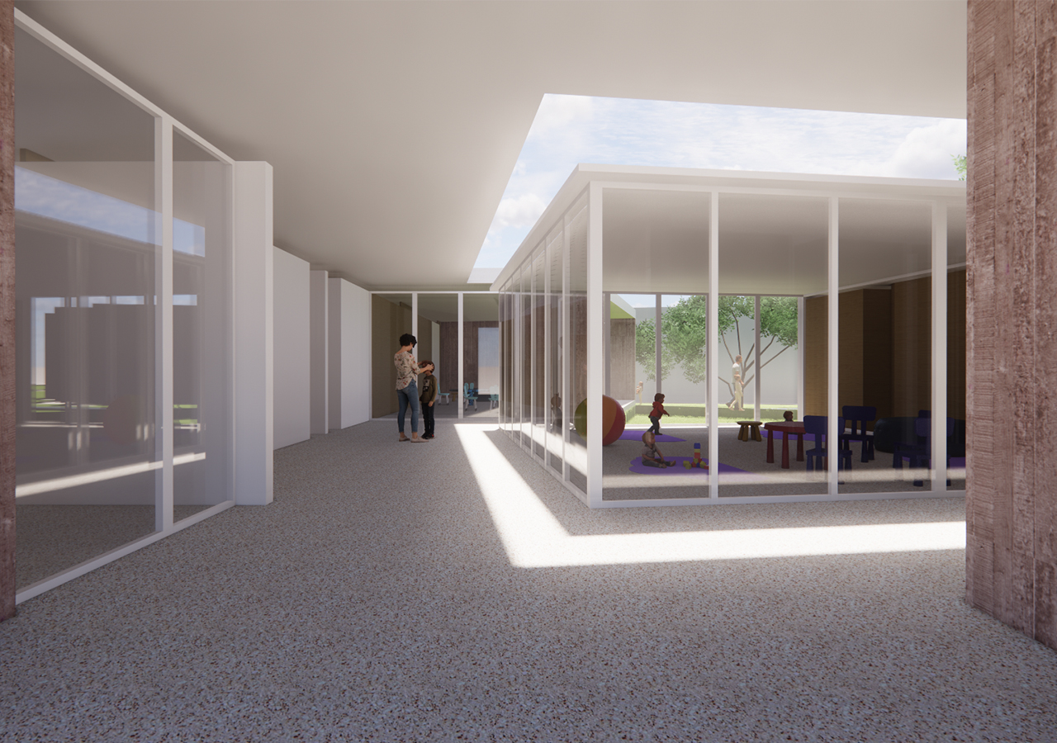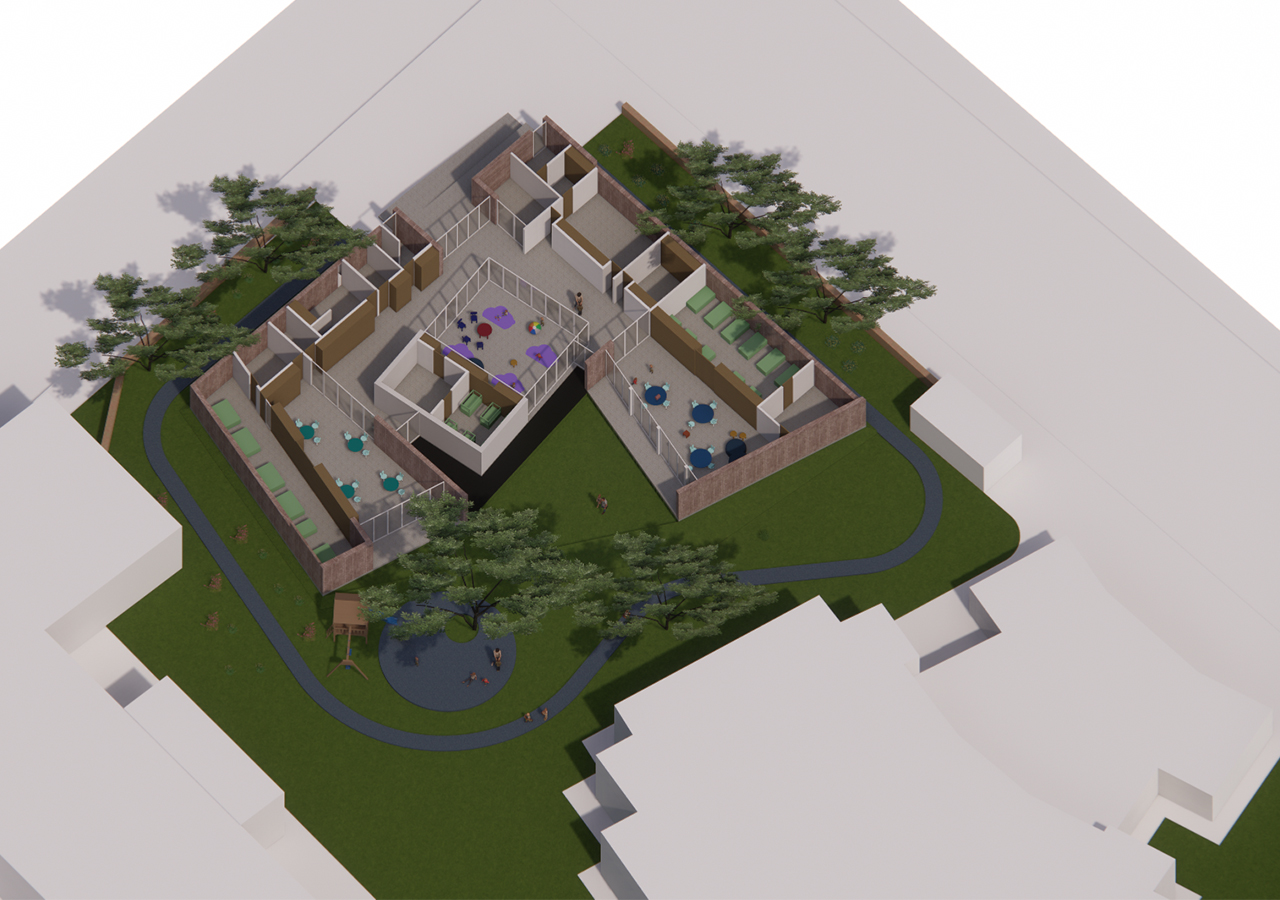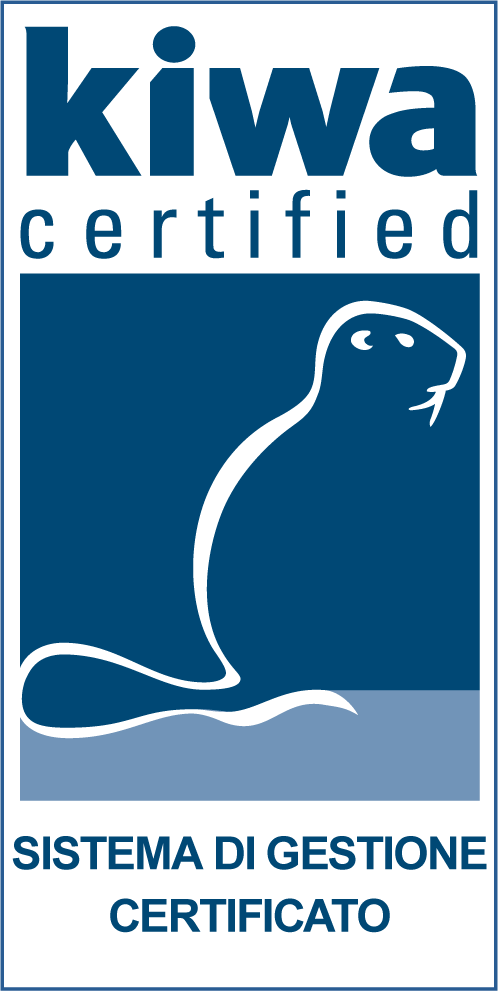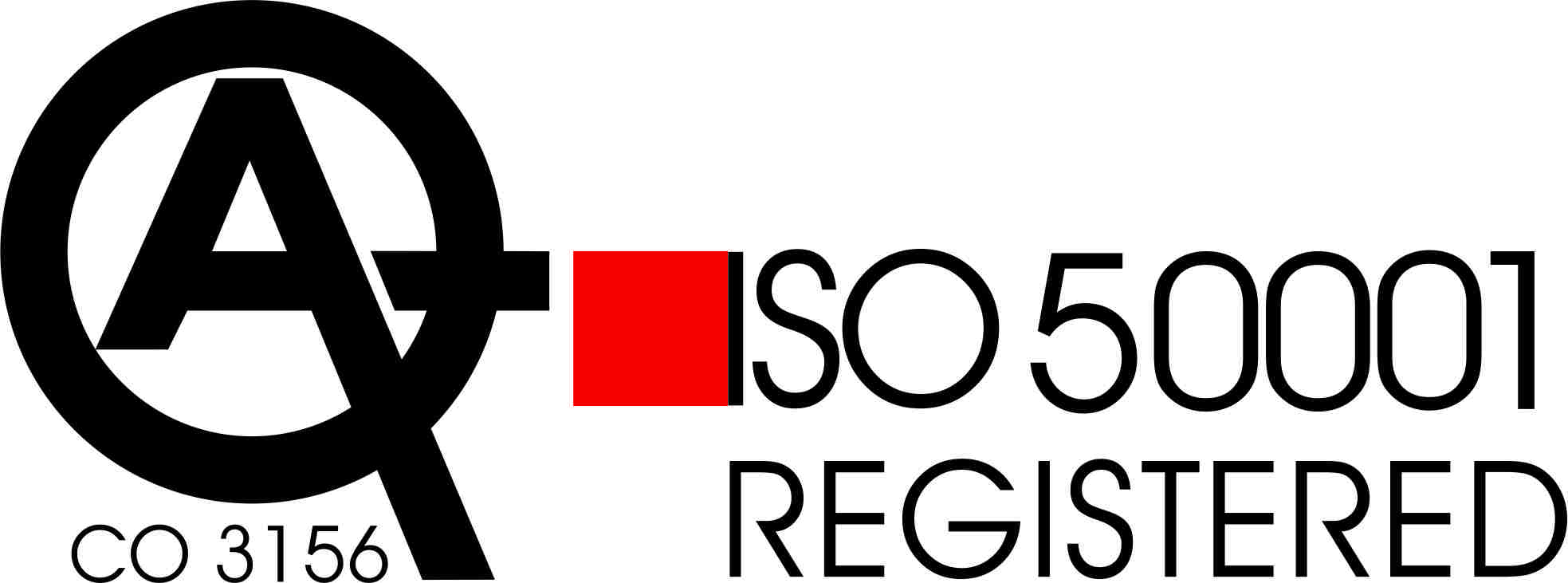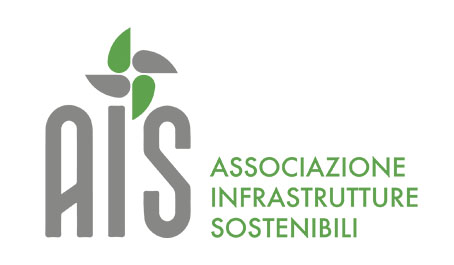Nursery school in the area of the ‘Alba Serena’ kindergarten – PNRR M4 C1 I 1.1
The design for the new Alba Serena nursery school envisages a structure designed to accommodate 30 children. The building, developed on a single floor, fits harmoniously into the urban environment, integrating green areas that create a direct connection between the indoor classrooms and the outdoor space. From a compositional point of view, the building has solid edges towards the streets, while a courtyard opens onto the garden on the inner side. The design aims to create an environment protected from noise, which also relates to the existing school, and to preserve the existing trees, guaranteeing all internal spaces a view of the green to encourage direct contact with nature. The environments are designed to facilitate the children’s natural learning process, responding to their needs and enhancing their innate qualities. The furnishings are chosen to support and accompany the children in their daily development, while the premises are designed to be welcoming, clean and tidy, so as to positively stimulate them. The structure of the nursery is organised to allow the children to interact freely with the spaces, with the possibility of modifying them according to their own needs and play.
