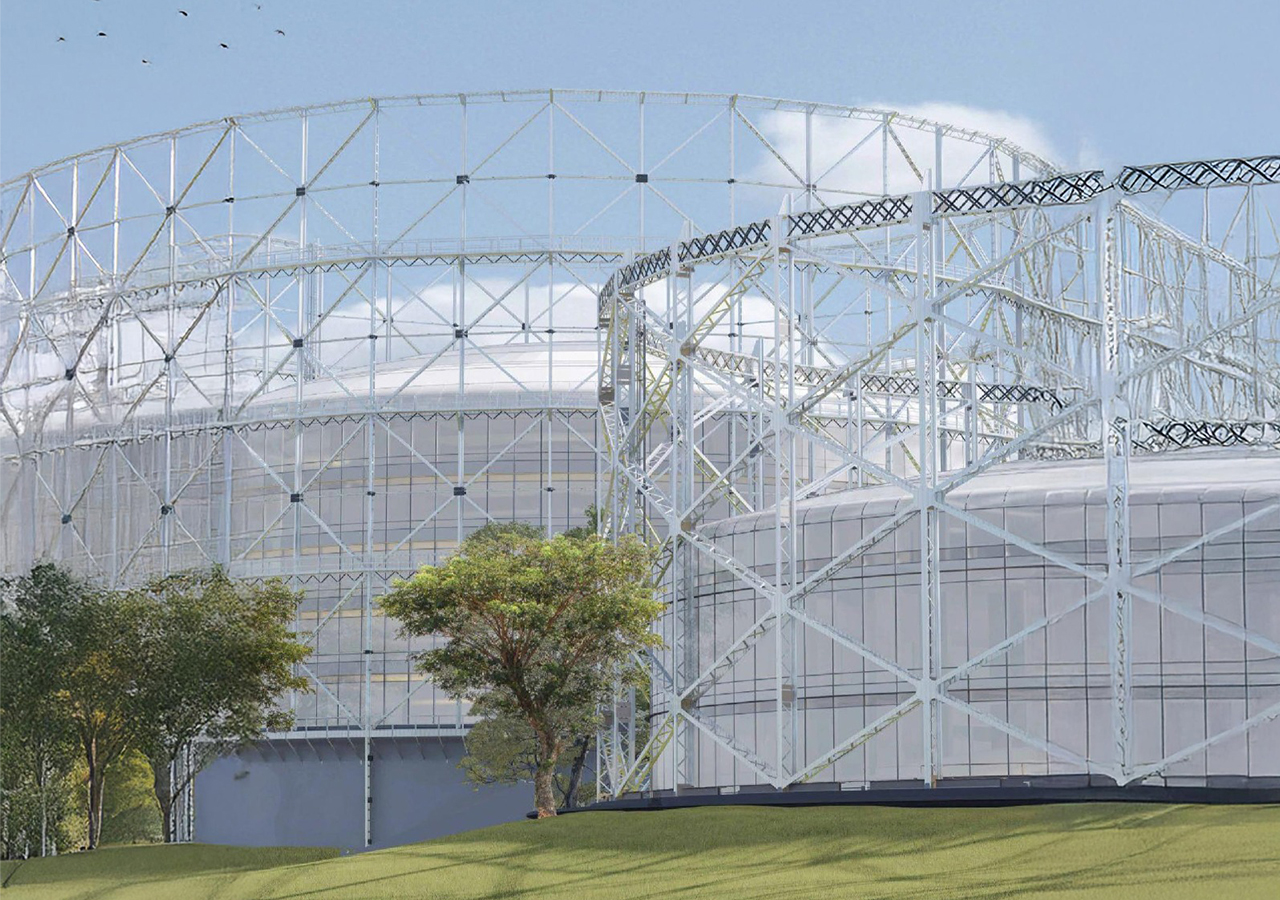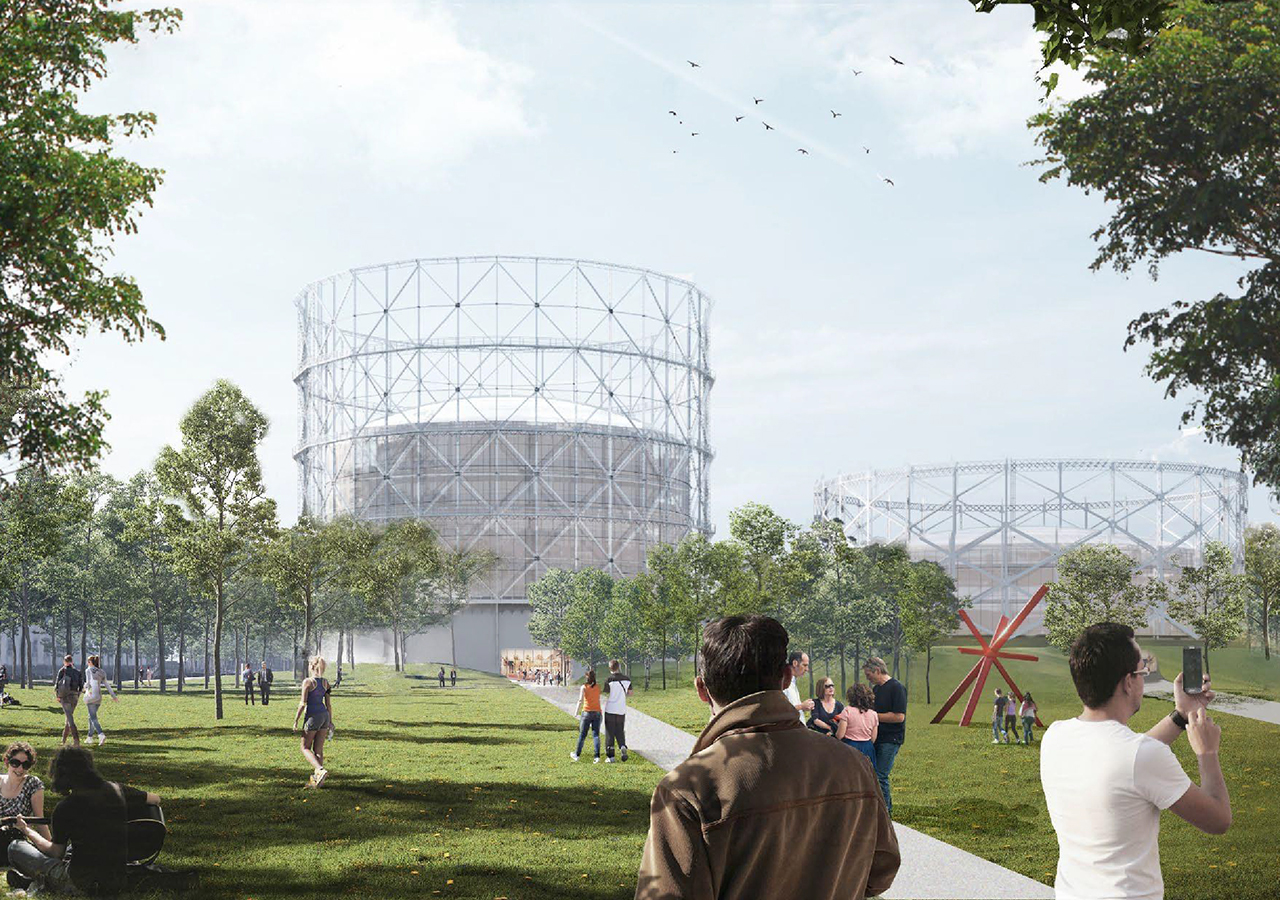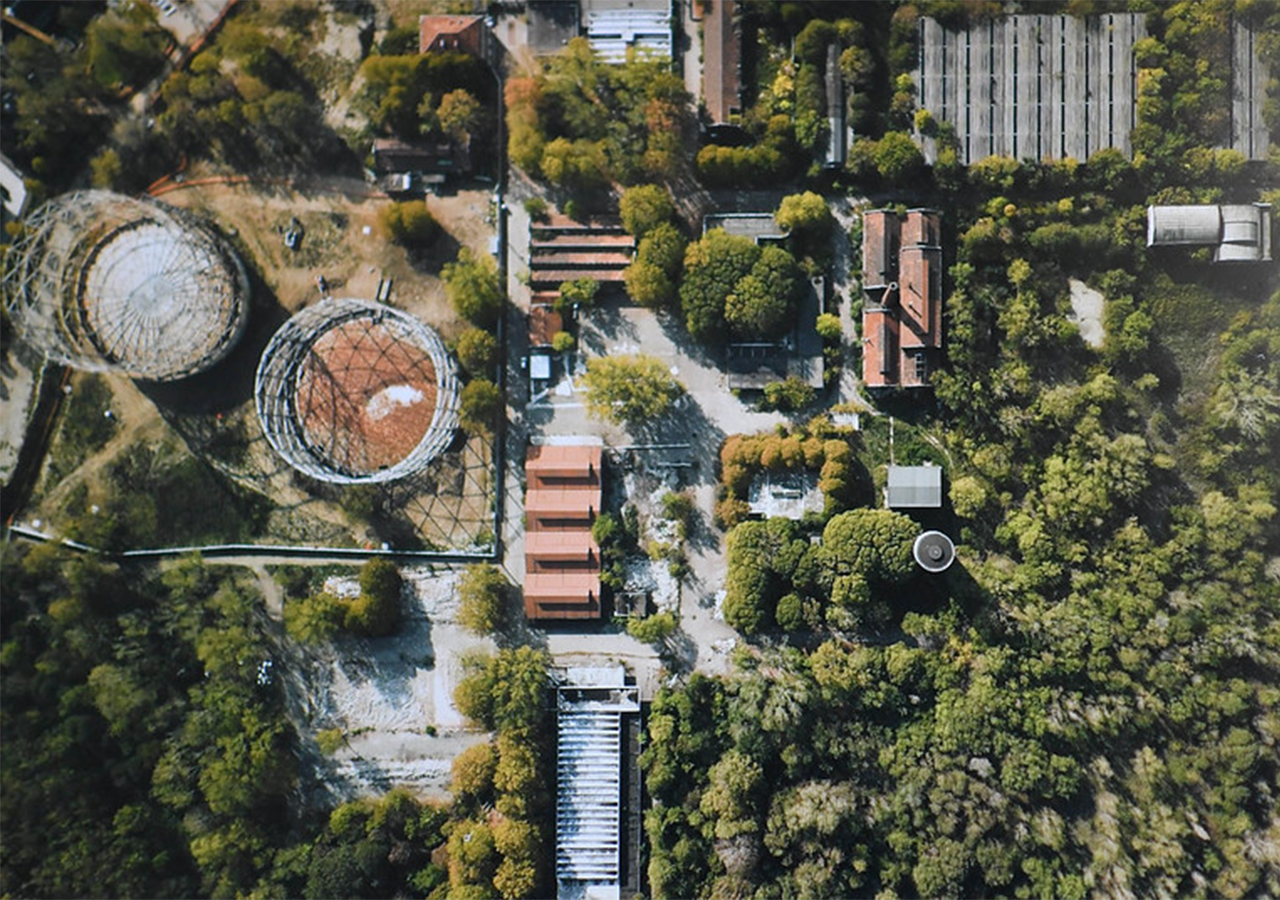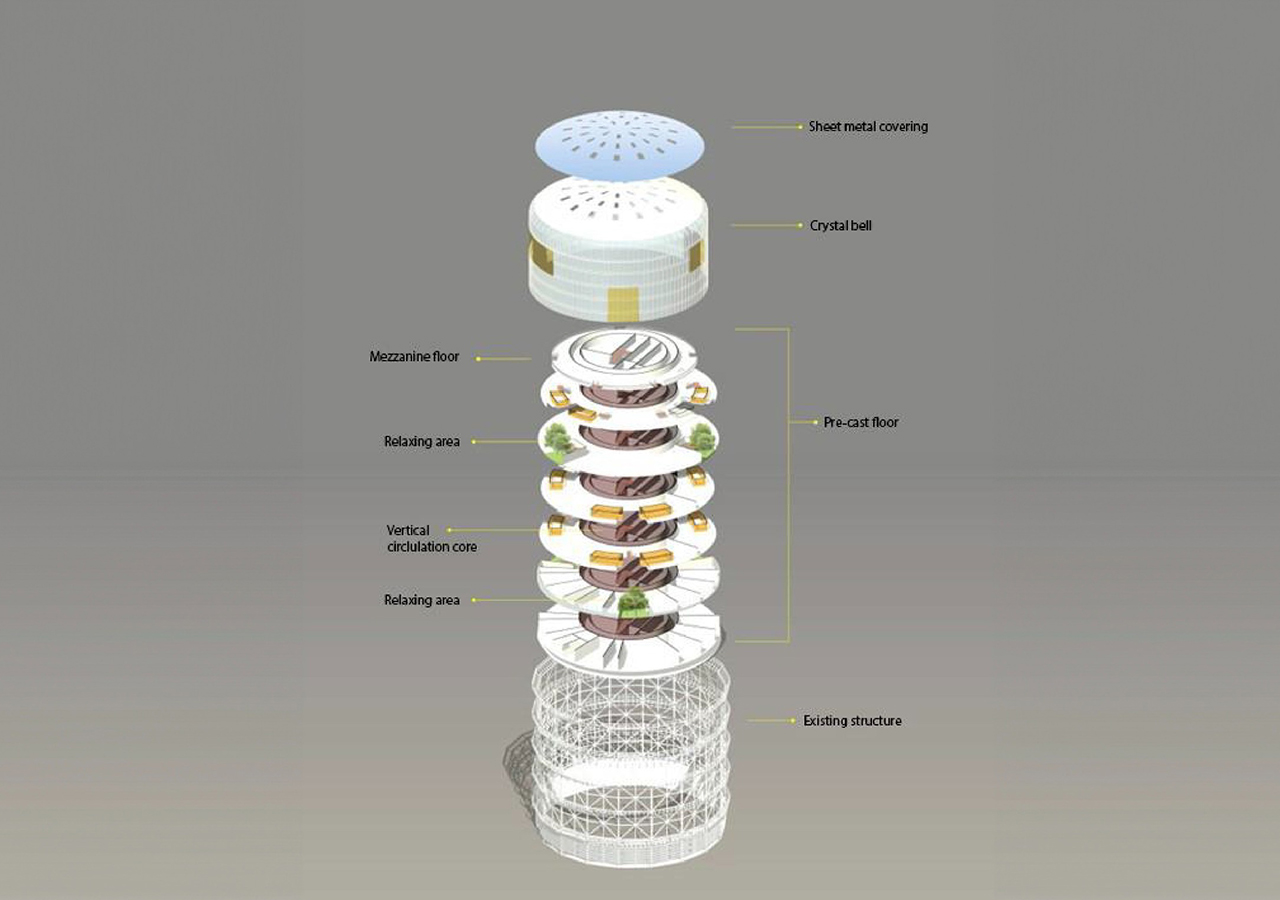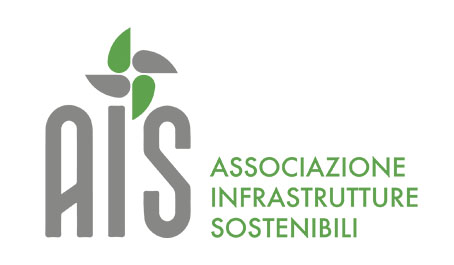New Campus Bovisa Nord – Innovation Gasometer 2
Cooprogetti and MATE Engineering are the companies responsible for the final integrated contract design of the Bovisa Nord Innovation Gasometer 2 with the companies Conscopp, Consorzio Integra, Formula Servizi and CMSA. Gasometer 2, whose concept was developed by the Renzo Piano Building workshop is part of the vast redevelopment plan of the Bovisa – Goccia area, intended for the construction of the new Bovisa Nord campus, and aims to transform the building into a prominent architectural and functional landmark in the urban context. The original steel structure has been enhanced with the addition of a glass ‘bell’ that maintains the historical essence of the design, enriching it with modern functionality and contemporary aesthetics. During the day, the building exudes grandeur and solidity; at night, the transparent façade lightens its form, making it appear perfectly integrated into its surroundings, light and harmonious. The continuous glass façade, realised by means of a mullion and transom system (‘stick system’), guarantees a clean appearance without visible fastening elements, thus enhancing the aesthetics and solidity of the building with a uniform, modern surface. The structure is also equipped with double-chamber glazing, which improves thermal and acoustic insulation, and anti-fall glass, for greater safety. In summary, Gasometer 2 presents itself as a new icon for the Bovisa Nord area, where tradition, innovation, technology and sustainable design come together harmoniously.
